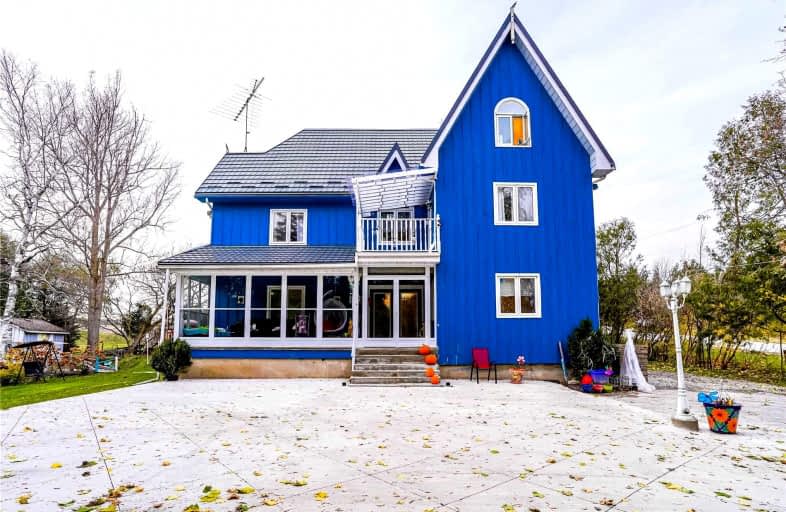Sold on Dec 04, 2021
Note: Property is not currently for sale or for rent.

-
Type: Detached
-
Style: 3-Storey
-
Size: 3500 sqft
-
Lot Size: 200 x 217 Feet
-
Age: No Data
-
Taxes: $6,667 per year
-
Days on Site: 1 Days
-
Added: Dec 03, 2021 (1 day on market)
-
Updated:
-
Last Checked: 3 months ago
-
MLS®#: W5448698
-
Listed By: Royal lepage flower city realty, brokerage
Beautiful Country Paradise Living 4750 Sf,5 Bdrms, 3 Bthrms, On A Private Acre Mature Evergreens & A Small Stream Running Thru The Property! Huge Newly Built Concrete Driveway With Tons Of Parking,1 Powered Workshop, Huge Board N-Battan,3 Storey With 2 Extra Bdrms,Cathedral Ceilings, Ideal Location For Bed +Breakfast This Beauty Has New Hardwood Floor On 2nd And 3rd Floor. Sep Liv,Formal Din,French Drs.Sunrm Main,Flr Office+Laundry+Family Rms+Finished Bsmt
Extras
W/Balcony, Reno Pine Kitc, W/O 2 Deck 200 Amp Brand-New Water Sys ,Softener +De Ironize, Cac/Cvac, Ceiling Fans, All Elfs, B/I Dishw+ Micro Piece Of Heaven Location!
Property Details
Facts for 18082 Heart Lake Road, Caledon
Status
Days on Market: 1
Last Status: Sold
Sold Date: Dec 04, 2021
Closed Date: Jan 18, 2022
Expiry Date: Mar 15, 2022
Sold Price: $1,625,000
Unavailable Date: Dec 04, 2021
Input Date: Dec 03, 2021
Prior LSC: Listing with no contract changes
Property
Status: Sale
Property Type: Detached
Style: 3-Storey
Size (sq ft): 3500
Area: Caledon
Community: Rural Caledon
Availability Date: Flexible
Inside
Bedrooms: 5
Bedrooms Plus: 1
Bathrooms: 3
Kitchens: 1
Rooms: 11
Den/Family Room: Yes
Air Conditioning: Central Air
Fireplace: No
Laundry Level: Main
Washrooms: 3
Utilities
Electricity: Yes
Building
Basement: Finished
Heat Type: Heat Pump
Heat Source: Grnd Srce
Exterior: Board/Batten
Elevator: N
UFFI: No
Water Supply Type: Drilled Well
Water Supply: Well
Special Designation: Unknown
Other Structures: Garden Shed
Other Structures: Workshop
Retirement: N
Parking
Driveway: Private
Garage Type: None
Covered Parking Spaces: 12
Total Parking Spaces: 12
Fees
Tax Year: 2021
Tax Legal Description: Pt E1/2 Lot 14 Conc 2
Taxes: $6,667
Highlights
Feature: Lake/Pond
Feature: Ravine
Feature: Wooded/Treed
Land
Cross Street: Heart Lake & Charels
Municipality District: Caledon
Fronting On: West
Pool: None
Sewer: Septic
Lot Depth: 217 Feet
Lot Frontage: 200 Feet
Acres: .50-1.99
Rooms
Room details for 18082 Heart Lake Road, Caledon
| Type | Dimensions | Description |
|---|---|---|
| Living Main | 4.70 x 5.50 | Separate Rm, Bay Window, Hardwood Floor |
| Dining Main | 4.29 x 4.46 | Formal Rm, Wet Bar, Crown Moulding |
| Family Main | 4.50 x 4.57 | Hardwood Floor, Semi Ensuite, W/O To Balcony |
| Kitchen Main | 5.60 x 6.40 | W/O To Deck, B/I Dishwasher |
| Office Main | 2.38 x 4.29 | |
| Sunroom Main | 3.01 x 4.64 | |
| Prim Bdrm 2nd | 4.28 x 5.20 | Hardwood Floor |
| 2nd Br 2nd | 3.15 x 4.74 | Hardwood Floor |
| 3rd Br 2nd | 3.89 x 4.66 | Hardwood Floor |
| 4th Br 2nd | 4.28 x 8.28 | Hardwood Floor |
| 5th Br 2nd | 4.71 x 6.49 | Hardwood Floor |
| Rec 2nd | 4.64 x 7.57 | Hardwood Floor |
| XXXXXXXX | XXX XX, XXXX |
XXXX XXX XXXX |
$X,XXX,XXX |
| XXX XX, XXXX |
XXXXXX XXX XXXX |
$X,XXX,XXX | |
| XXXXXXXX | XXX XX, XXXX |
XXXXXXX XXX XXXX |
|
| XXX XX, XXXX |
XXXXXX XXX XXXX |
$X,XXX,XXX | |
| XXXXXXXX | XXX XX, XXXX |
XXXX XXX XXXX |
$X,XXX,XXX |
| XXX XX, XXXX |
XXXXXX XXX XXXX |
$X,XXX,XXX | |
| XXXXXXXX | XXX XX, XXXX |
XXXXXXX XXX XXXX |
|
| XXX XX, XXXX |
XXXXXX XXX XXXX |
$X,XXX,XXX | |
| XXXXXXXX | XXX XX, XXXX |
XXXX XXX XXXX |
$XXX,XXX |
| XXX XX, XXXX |
XXXXXX XXX XXXX |
$XXX,XXX |
| XXXXXXXX XXXX | XXX XX, XXXX | $1,625,000 XXX XXXX |
| XXXXXXXX XXXXXX | XXX XX, XXXX | $1,699,000 XXX XXXX |
| XXXXXXXX XXXXXXX | XXX XX, XXXX | XXX XXXX |
| XXXXXXXX XXXXXX | XXX XX, XXXX | $1,599,000 XXX XXXX |
| XXXXXXXX XXXX | XXX XX, XXXX | $1,055,000 XXX XXXX |
| XXXXXXXX XXXXXX | XXX XX, XXXX | $1,199,000 XXX XXXX |
| XXXXXXXX XXXXXXX | XXX XX, XXXX | XXX XXXX |
| XXXXXXXX XXXXXX | XXX XX, XXXX | $1,349,000 XXX XXXX |
| XXXXXXXX XXXX | XXX XX, XXXX | $680,000 XXX XXXX |
| XXXXXXXX XXXXXX | XXX XX, XXXX | $699,900 XXX XXXX |

Alton Public School
Elementary: PublicBelfountain Public School
Elementary: PublicCaledon East Public School
Elementary: PublicCaledon Central Public School
Elementary: PublicIsland Lake Public School
Elementary: PublicSt Cornelius School
Elementary: CatholicDufferin Centre for Continuing Education
Secondary: PublicErin District High School
Secondary: PublicRobert F Hall Catholic Secondary School
Secondary: CatholicWestside Secondary School
Secondary: PublicOrangeville District Secondary School
Secondary: PublicMayfield Secondary School
Secondary: Public

