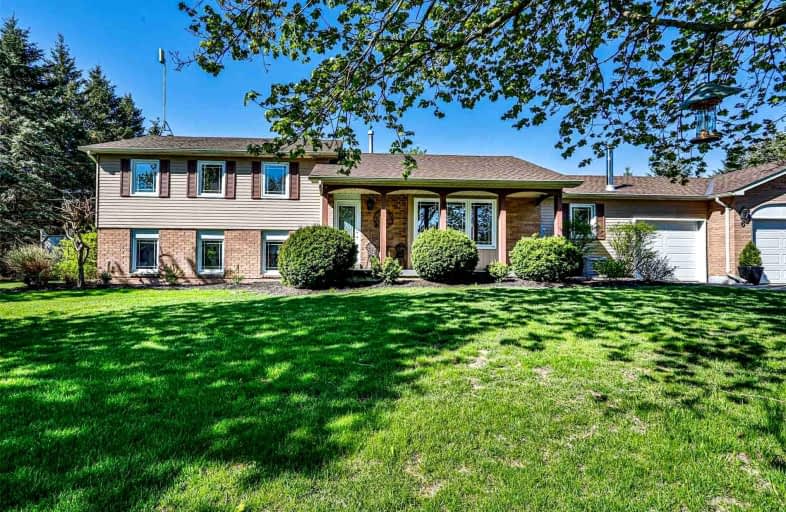
Car-Dependent
- Almost all errands require a car.
Somewhat Bikeable
- Most errands require a car.

Alton Public School
Elementary: PublicBelfountain Public School
Elementary: PublicPrincess Margaret Public School
Elementary: PublicCaledon Central Public School
Elementary: PublicIsland Lake Public School
Elementary: PublicSt Cornelius School
Elementary: CatholicDufferin Centre for Continuing Education
Secondary: PublicErin District High School
Secondary: PublicRobert F Hall Catholic Secondary School
Secondary: CatholicWestside Secondary School
Secondary: PublicOrangeville District Secondary School
Secondary: PublicGeorgetown District High School
Secondary: Public-
The James Mccarty Pub
16832-16998 Airport Road, Caledon, ON L7C 2W9 8.54km -
Greystones Restaurant & Lounge
63 Broadway, Orangeville, ON L9W 1J8 10.52km -
Barley Vine Rail
35 Armstrong Street, Orangeville, ON L9W 3H6 10.52km
-
McDonald's
18423 Hurontario Street, Caledon, ON L7K 0Y4 0.7km -
Tim Hortons
18372 Hurontario Street, Caledon, ON L7K 0Y4 0.77km -
Shaw's Creek Café
1402 Queen Street, Alton, ON L7K 0C3 6.77km
-
Rolling Hills Pharmacy
140 Rolling Hills Drive, Orangeville, ON L9W 4X8 9.21km -
IDA Headwaters Pharmacy
170 Lakeview Court, Orangeville, ON L9W 5J7 10.14km -
Zehrs
50 4th Avenue, Orangeville, ON L9W 1L0 10.8km
-
Dolce Family Ristorante
18371 Hurontario Street, Caledon Village, ON L7K 0X7 0.67km -
McDonald's
18423 Hurontario Street, Caledon, ON L7K 0Y4 0.7km -
Inaka Sushi
18492 Hurontario St, Caledon, ON L7K 0X8 0.91km
-
Orangeville Mall
150 First Street, Orangeville, ON L9W 3T7 11.87km -
Trinity Common Mall
210 Great Lakes Drive, Brampton, ON L6R 2K7 23.01km -
Halton Hills Shopping Centre
235 Guelph Street, Halton Hills, ON L7G 4A8 24.81km
-
Zehrs
50 4th Avenue, Orangeville, ON L9W 1L0 10.8km -
Harmony Whole Foods Market
163 First Street, Unit A, Orangeville, ON L9W 3J8 11.82km -
Jim & Lee-Anne's No Frills
90 C Line, Orangeville, ON L9W 4X5 11.94km
-
Hockley General Store and Restaurant
994227 Mono Adjala Townline, Mono, ON L9W 2Z2 17.66km -
LCBO
170 Sandalwood Pky E, Brampton, ON L6Z 1Y5 21.63km -
LCBO
31 Worthington Avenue, Brampton, ON L7A 2Y7 24.35km
-
The Fireplace Stop
6048 Highway 9 & 27, Schomberg, ON L0G 1T0 29.65km -
Dr HVAC
1-215 Advance Boulevard, Brampton, ON L6T 4V9 30.33km -
The Fireside Group
71 Adesso Drive, Unit 2, Vaughan, ON L4K 3C7 38.2km
-
Landmark Cinemas 7 Bolton
194 McEwan Drive E, Caledon, ON L7E 4E5 22.38km -
SilverCity Brampton Cinemas
50 Great Lakes Drive, Brampton, ON L6R 2K7 22.81km -
Rose Theatre Brampton
1 Theatre Lane, Brampton, ON L6V 0A3 26.74km
-
Orangeville Public Library
1 Mill Street, Orangeville, ON L9W 2M2 10.68km -
Caledon Public Library
150 Queen Street S, Bolton, ON L7E 1E3 20.33km -
Brampton Library, Springdale Branch
10705 Bramalea Rd, Brampton, ON L6R 0C1 21.49km
-
Headwaters Health Care Centre
100 Rolling Hills Drive, Orangeville, ON L9W 4X9 9.34km -
5th avenue walk-in clinic and family practice
50 Rolling Hills Drive, Unit 5, Orangeville, ON L9W 4W2 9.46km -
Headwaters Walk In Clinic
170 Lakeview Court, Unit 2, Orangeville, ON L9W 4P2 10.17km
-
EveryKids Park
Orangeville ON 10.26km -
Elora Cataract Trail Hidden Park
Erin ON 11.12km -
Island Lake Conservation Area
673067 Hurontario St S, Orangeville ON L9W 2Y9 11.46km
-
CIBC
15968 Airport Rd, Caledon East ON L7C 1E8 9.71km -
Scotiabank
97 1st St, Orangeville ON L9W 2E8 11.6km -
RBC Royal Bank
152 Main St, Erin ON N0B 2E0 12.03km



