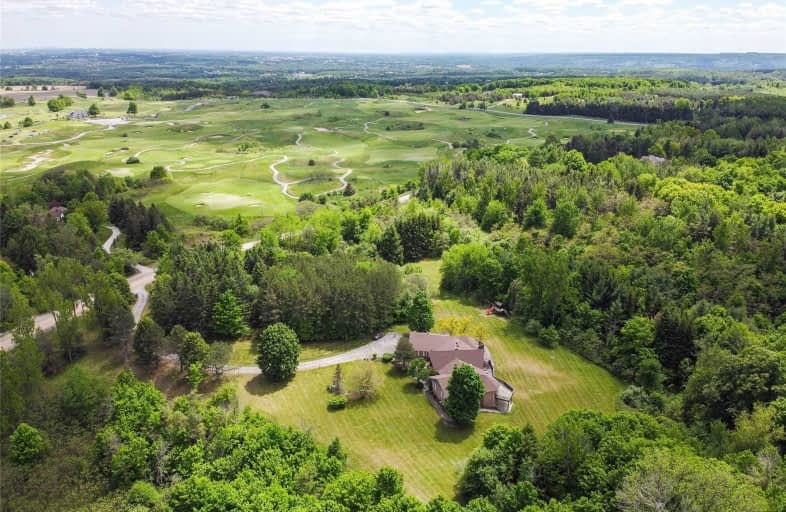Sold on Sep 07, 2021
Note: Property is not currently for sale or for rent.

-
Type: Detached
-
Style: Bungalow
-
Size: 3500 sqft
-
Lot Size: 860.92 x 1349.09 Feet
-
Age: 31-50 years
-
Taxes: $6,733 per year
-
Days on Site: 102 Days
-
Added: May 28, 2021 (3 months on market)
-
Updated:
-
Last Checked: 3 months ago
-
MLS®#: W5253219
-
Listed By: Keller williams real estate associates, brokerage
On One Of The Most Sought After Streets In Caledon Sits This Perfectly Private 24.5 Acre Estate. Fronting On The Devil's Paintbrush Golf Course & Panoramic Views Of The City Skyline. This 4+2 Bedroom, 4 Bathroom Bungalow Offers Over 7,100 Sqft Of Living Space, Surrounded By Nature. Featuring A Custom Kitchen W. Amazing Views. Grand Foyer W. 17" Cathedral Ceilings, Finished Walkout Basement, Indoor Hot Tub, Wet Bar & Snooker Table. Welcome Home!
Extras
400 Amp Service, Double Sided Fireplace, Wet Bar, Granite Counters, High End Appliances, Close To Great Schools, Parks, Trails, Devil's Pulpit/Paintbrush Golf, 5 Mins From Caledon East. Extremely Private Property, Endless Potential.
Property Details
Facts for 5220 Escarpment Sideroad, Caledon
Status
Days on Market: 102
Last Status: Sold
Sold Date: Sep 07, 2021
Closed Date: Nov 24, 2021
Expiry Date: Sep 30, 2021
Sold Price: $3,100,000
Unavailable Date: Sep 07, 2021
Input Date: May 28, 2021
Property
Status: Sale
Property Type: Detached
Style: Bungalow
Size (sq ft): 3500
Age: 31-50
Area: Caledon
Community: Rural Caledon
Availability Date: Tbd
Inside
Bedrooms: 4
Bedrooms Plus: 2
Bathrooms: 4
Kitchens: 1
Rooms: 11
Den/Family Room: Yes
Air Conditioning: Central Air
Fireplace: Yes
Central Vacuum: Y
Washrooms: 4
Building
Basement: Fin W/O
Basement 2: Sep Entrance
Heat Type: Forced Air
Heat Source: Propane
Exterior: Brick
Exterior: Wood
Water Supply Type: Drilled Well
Water Supply: Well
Special Designation: Unknown
Parking
Driveway: Private
Garage Spaces: 3
Garage Type: Attached
Covered Parking Spaces: 13
Total Parking Spaces: 16
Fees
Tax Year: 2020
Tax Legal Description: Pt Lt 11 Con 5 Ehs Caledon As In Ro1096861 ; Caled
Taxes: $6,733
Highlights
Feature: Golf
Feature: Grnbelt/Conserv
Feature: Park
Feature: Wooded/Treed
Land
Cross Street: St Andrews/Escarpmen
Municipality District: Caledon
Fronting On: North
Pool: None
Sewer: Septic
Lot Depth: 1349.09 Feet
Lot Frontage: 860.92 Feet
Lot Irregularities: 24.32 Acres
Acres: 10-24.99
Additional Media
- Virtual Tour: https://www.1house.ca/5220escarpmentsiderd-mls/
Rooms
Room details for 5220 Escarpment Sideroad, Caledon
| Type | Dimensions | Description |
|---|---|---|
| Kitchen Main | 4.09 x 4.27 | Breakfast Bar, Granite Counter, Stainless Steel Appl |
| Breakfast Main | 2.95 x 5.94 | Open Concept, Walk-Out |
| Family Main | 4.72 x 4.80 | Hardwood Floor, Fireplace, Pot Lights |
| Living Main | 5.31 x 4.85 | Vaulted Ceiling, Hardwood Floor, Fireplace |
| Dining Main | 4.90 x 8.81 | Bay Window, Pot Lights |
| Master Main | 5.21 x 5.21 | W/I Closet, 6 Pc Ensuite, W/O To Deck |
| Br Main | 4.75 x 4.85 | Broadloom, Large Closet, Picture Window |
| Br Main | 3.78 x 4.19 | Broadloom, Large Closet, Picture Window |
| Br Main | 3.78 x 4.57 | Broadloom, Double Closet, Walk-Out |
| Games Bsmt | 8.10 x 4.78 | Broadloom |
| Sitting Bsmt | 5.21 x 11.99 | Wet Bar, Wood Stove, W/O To Yard |
| Other Bsmt | 4.50 x 5.16 | Sauna, Hot Tub |
| XXXXXXXX | XXX XX, XXXX |
XXXX XXX XXXX |
$X,XXX,XXX |
| XXX XX, XXXX |
XXXXXX XXX XXXX |
$X,XXX,XXX |
| XXXXXXXX XXXX | XXX XX, XXXX | $3,100,000 XXX XXXX |
| XXXXXXXX XXXXXX | XXX XX, XXXX | $3,599,000 XXX XXXX |

Belfountain Public School
Elementary: PublicCaledon East Public School
Elementary: PublicCaledon Central Public School
Elementary: PublicPalgrave Public School
Elementary: PublicSt Cornelius School
Elementary: CatholicHerb Campbell Public School
Elementary: PublicErin District High School
Secondary: PublicRobert F Hall Catholic Secondary School
Secondary: CatholicHumberview Secondary School
Secondary: PublicSt. Michael Catholic Secondary School
Secondary: CatholicOrangeville District Secondary School
Secondary: PublicMayfield Secondary School
Secondary: Public

