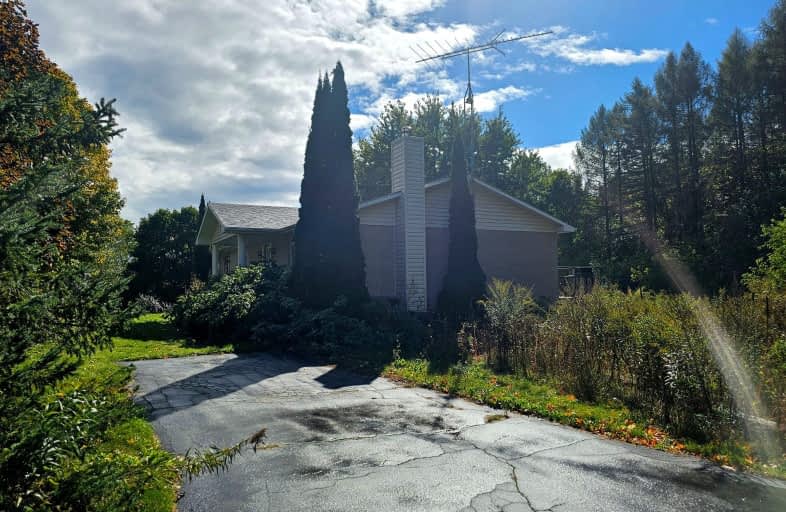Car-Dependent
- Most errands require a car.
31
/100
Somewhat Bikeable
- Almost all errands require a car.
24
/100

Alton Public School
Elementary: Public
0.75 km
École élémentaire des Quatre-Rivières
Elementary: Public
5.26 km
St Peter Separate School
Elementary: Catholic
6.07 km
Princess Margaret Public School
Elementary: Public
6.05 km
Parkinson Centennial School
Elementary: Public
5.84 km
Island Lake Public School
Elementary: Public
6.59 km
Dufferin Centre for Continuing Education
Secondary: Public
7.26 km
Acton District High School
Secondary: Public
24.58 km
Erin District High School
Secondary: Public
9.32 km
Robert F Hall Catholic Secondary School
Secondary: Catholic
16.85 km
Westside Secondary School
Secondary: Public
6.42 km
Orangeville District Secondary School
Secondary: Public
7.22 km
-
Every Kids Park
Orangeville ON 5.44km -
EveryKids Park
Orangeville ON 5.61km -
Kay Cee Gardens
26 Bythia St (btwn Broadway and York St), Orangeville ON L9W 2S1 6.39km
-
RBC Royal Bank
489 Broadway Ave (Mill Street), Orangeville ON L9W 1J9 6.63km -
BMO Bank of Montreal
274 Broadway (Broadway / center), Orangeville ON L9W 1L1 6.63km -
TD Bank Financial Group
89 Broadway, Orangeville ON L9W 1K2 6.67km


