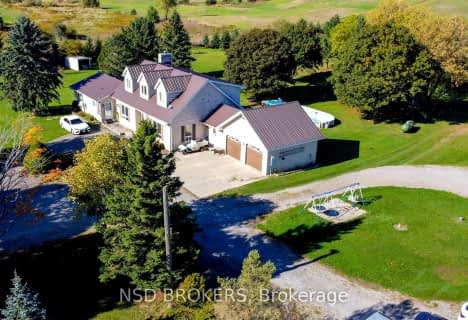Sold on Oct 06, 2022
Note: Property is not currently for sale or for rent.

-
Type: Detached
-
Style: 2-Storey
-
Size: 3500 sqft
-
Lot Size: 500 x 877 Feet
-
Age: 16-30 years
-
Taxes: $9,716 per year
-
Days on Site: 55 Days
-
Added: Aug 12, 2022 (1 month on market)
-
Updated:
-
Last Checked: 2 months ago
-
MLS®#: W5730078
-
Listed By: Re/max specialists tavsells inc., brokerage
Enjoy 10 Acres With A Charming Custom Built 2 Storey Home And A 30 X 40 Ft All Steel Detached Workshop With An Insulated Office Area. This Is Truly A Rare Find. Perfect For Living And Working. Located In A Private Country Location Just Minutes To Orangeville As Well As A Short Distance To Brampton. Enjoy The Peaceful Setting And Private Trails. Property Features A Covered Front Porch, 6 Bedrooms (1 On The Main Floor) 4 Bathrooms. Over 6400 Sq. Ft. Of Living Space With A Home Office And An In-Law / Nanny Suite On The Main Floor. Open Concept Living With Bright And Spacious Rooms. Large Kitchen Is An Entertainer's Dream With Beautiful Screened-In Sunroom Overlooking The Private Rear Lawn. Very Spacious Mudroom, 2 Oversized High Ceiling Garages. Upper Floor Features 5 Bedrooms All With Double Closets. Prime Ensuite With Heated Floor. Second-Floor Laundry Room. Basement Includes A Theatre And Games Rooms And Ample Storage.
Extras
Fridge, Stove, Built-In Dishwasher, Range Hood, Washer & Dryer, New High Efficiency Propane Furnace (2022). Updated Ac 2019, Owned Hwt 2022. 200-Amp Service. Includes A Hidden 48 Ft C-Can W/Power & Lighting.
Property Details
Facts for 20040 Kennedy Road, Caledon
Status
Days on Market: 55
Last Status: Sold
Sold Date: Oct 06, 2022
Closed Date: Dec 19, 2022
Expiry Date: Dec 12, 2022
Sold Price: $2,250,000
Unavailable Date: Oct 06, 2022
Input Date: Aug 12, 2022
Prior LSC: Sold
Property
Status: Sale
Property Type: Detached
Style: 2-Storey
Size (sq ft): 3500
Age: 16-30
Area: Caledon
Community: Rural Caledon
Availability Date: Tbd
Inside
Bedrooms: 6
Bathrooms: 4
Kitchens: 1
Rooms: 13
Den/Family Room: Yes
Air Conditioning: Central Air
Fireplace: Yes
Laundry Level: Upper
Central Vacuum: Y
Washrooms: 4
Utilities
Electricity: Yes
Gas: No
Cable: No
Telephone: Yes
Building
Basement: Finished
Heat Type: Forced Air
Heat Source: Propane
Exterior: Brick
Exterior: Stone
Water Supply Type: Drilled Well
Water Supply: Well
Special Designation: Unknown
Other Structures: Workshop
Parking
Driveway: Private
Garage Spaces: 3
Garage Type: Attached
Covered Parking Spaces: 15
Total Parking Spaces: 17.5
Fees
Tax Year: 2021
Tax Legal Description: Pt Lt 24 Con 1 Ehs Caledon As In Vs260754; Caledon
Taxes: $9,716
Highlights
Feature: River/Stream
Feature: School Bus Route
Feature: Wooded/Treed
Land
Cross Street: Charleston Sdrd - Ke
Municipality District: Caledon
Fronting On: West
Pool: None
Sewer: Septic
Lot Depth: 877 Feet
Lot Frontage: 500 Feet
Lot Irregularities: 10 Acres
Acres: 10-24.99
Additional Media
- Virtual Tour: https://mediatours.ca/property/20040-kennedy-road-caledon/?access_token=87fa3ecc68e6e9eeb1713b9d3444
Rooms
Room details for 20040 Kennedy Road, Caledon
| Type | Dimensions | Description |
|---|---|---|
| Kitchen Main | 5.82 x 4.29 | Eat-In Kitchen, Breakfast Bar, Centre Island |
| Living Main | 4.14 x 4.75 | Hardwood Floor, Pot Lights, Crown Moulding |
| Dining Main | 3.68 x 4.75 | Hardwood Floor, Pot Lights, Crown Moulding |
| Family Main | 4.60 x 7.75 | Hardwood Floor, Gas Fireplace, Pot Lights |
| Office Main | 3.05 x 4.09 | Hardwood Floor, Side Door, French Doors |
| Br Main | 3.33 x 4.09 | Hardwood Floor, Closet, 3 Pc Bath |
| Prim Bdrm 2nd | 3.94 x 6.20 | Hardwood Floor, 3 Pc Ensuite, His/Hers Closets |
| 2nd Br 2nd | 3.18 x 3.45 | Hardwood Floor, Closet, Large Window |
| 3rd Br 2nd | 3.18 x 3.73 | Hardwood Floor, Closet, Large Window |
| 4th Br 2nd | 3.18 x 3.73 | Hardwood Floor, Closet, Large Window |
| 5th Br 2nd | 3.07 x 3.84 | Hardwood Floor, Closet, Large Window |
| Media/Ent Bsmt | 4.27 x 6.71 | Vinyl Floor, Pot Lights |
| XXXXXXXX | XXX XX, XXXX |
XXXX XXX XXXX |
$X,XXX,XXX |
| XXX XX, XXXX |
XXXXXX XXX XXXX |
$X,XXX,XXX | |
| XXXXXXXX | XXX XX, XXXX |
XXXXXXX XXX XXXX |
|
| XXX XX, XXXX |
XXXXXX XXX XXXX |
$X,XXX,XXX | |
| XXXXXXXX | XXX XX, XXXX |
XXXXXXX XXX XXXX |
|
| XXX XX, XXXX |
XXXXXX XXX XXXX |
$X,XXX,XXX | |
| XXXXXXXX | XXX XX, XXXX |
XXXXXXX XXX XXXX |
|
| XXX XX, XXXX |
XXXXXX XXX XXXX |
$X,XXX,XXX | |
| XXXXXXXX | XXX XX, XXXX |
XXXXXXX XXX XXXX |
|
| XXX XX, XXXX |
XXXXXX XXX XXXX |
$X,XXX,XXX |
| XXXXXXXX XXXX | XXX XX, XXXX | $2,250,000 XXX XXXX |
| XXXXXXXX XXXXXX | XXX XX, XXXX | $2,350,000 XXX XXXX |
| XXXXXXXX XXXXXXX | XXX XX, XXXX | XXX XXXX |
| XXXXXXXX XXXXXX | XXX XX, XXXX | $2,450,000 XXX XXXX |
| XXXXXXXX XXXXXXX | XXX XX, XXXX | XXX XXXX |
| XXXXXXXX XXXXXX | XXX XX, XXXX | $2,499,000 XXX XXXX |
| XXXXXXXX XXXXXXX | XXX XX, XXXX | XXX XXXX |
| XXXXXXXX XXXXXX | XXX XX, XXXX | $2,999,000 XXX XXXX |
| XXXXXXXX XXXXXXX | XXX XX, XXXX | XXX XXXX |
| XXXXXXXX XXXXXX | XXX XX, XXXX | $3,399,000 XXX XXXX |

Alton Public School
Elementary: PublicSt Peter Separate School
Elementary: CatholicPrincess Margaret Public School
Elementary: PublicParkinson Centennial School
Elementary: PublicCaledon Central Public School
Elementary: PublicIsland Lake Public School
Elementary: PublicDufferin Centre for Continuing Education
Secondary: PublicErin District High School
Secondary: PublicRobert F Hall Catholic Secondary School
Secondary: CatholicCentre Dufferin District High School
Secondary: PublicWestside Secondary School
Secondary: PublicOrangeville District Secondary School
Secondary: Public- 6 bath
- 6 bed
20061 Willoughby Road Road, Caledon, Ontario • L7K 1W1 • Rural Caledon

