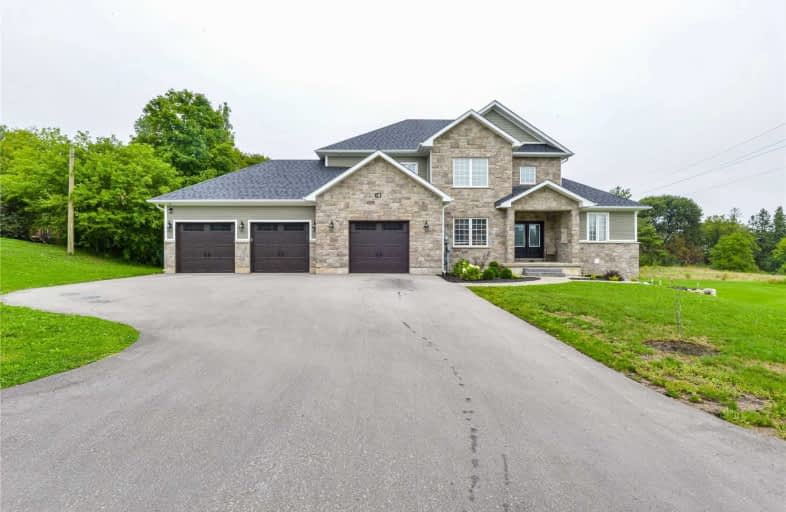Sold on Sep 22, 2020
Note: Property is not currently for sale or for rent.

-
Type: Detached
-
Style: 2-Storey
-
Size: 3000 sqft
-
Lot Size: 126.38 x 169.11 Feet
-
Age: 0-5 years
-
Taxes: $11,042 per year
-
Days on Site: 13 Days
-
Added: Sep 09, 2020 (1 week on market)
-
Updated:
-
Last Checked: 2 months ago
-
MLS®#: W4905331
-
Listed By: Century 21 green realty inc., brokerage
This 5 Bedroom And 3 Car Garage Custom Built Home Has Spectacular Curb Appeal. The Open Concept Layout Of This Home Showcases A Custom Chef's Kitchen And Grande Great Room. The Cherry Wood Kitchen Is Finished With A Quartz Back Splash And Quartz Counter Top. Luxurious Finishing, Such As Coffered Ceiling Designs, A Waffle Ceiling, And Multiple Vaulted Ceilings, Wainscoting, Upgraded Interior Trim With 7.5 Inch Baseboards, Doors With Ball Bearing Hinges.
Extras
The Neighborhood Is Surrounded By Multiple Walking Trails, Walking Distance To Shops And Schools,Professionally Landscaped, Includes All Appliances, All Electric Light Fixtures And All Window Coverings.
Property Details
Facts for 48 Edmund Street, Caledon
Status
Days on Market: 13
Last Status: Sold
Sold Date: Sep 22, 2020
Closed Date: Nov 26, 2020
Expiry Date: Dec 30, 2020
Sold Price: $1,617,000
Unavailable Date: Sep 22, 2020
Input Date: Sep 10, 2020
Property
Status: Sale
Property Type: Detached
Style: 2-Storey
Size (sq ft): 3000
Age: 0-5
Area: Caledon
Community: Alton
Availability Date: Tba
Inside
Bedrooms: 5
Bedrooms Plus: 2
Bathrooms: 5
Kitchens: 1
Kitchens Plus: 1
Rooms: 9
Den/Family Room: Yes
Air Conditioning: Central Air
Fireplace: Yes
Laundry Level: Main
Washrooms: 5
Utilities
Electricity: Yes
Gas: Yes
Cable: Yes
Telephone: Yes
Building
Basement: Apartment
Basement 2: Fin W/O
Heat Type: Forced Air
Heat Source: Gas
Exterior: Board/Batten
Exterior: Stone
Water Supply: Municipal
Special Designation: Unknown
Parking
Driveway: Private
Garage Spaces: 3
Garage Type: Attached
Covered Parking Spaces: 8
Total Parking Spaces: 11
Fees
Tax Year: 2020
Tax Legal Description: Lt 7, Pt Lts 5, 6, 8 & 9 And Pt Of Res, Pl Cal-13;
Taxes: $11,042
Highlights
Feature: Golf
Feature: Hospital
Feature: Library
Feature: Place Of Worship
Feature: School
Land
Cross Street: Main St/ Cherleston
Municipality District: Caledon
Fronting On: South
Pool: None
Sewer: Septic
Lot Depth: 169.11 Feet
Lot Frontage: 126.38 Feet
Lot Irregularities: Slightly Irregular 12
Acres: .50-1.99
Additional Media
- Virtual Tour: http://www.48Edmund.com/unbranded/
Rooms
Room details for 48 Edmund Street, Caledon
| Type | Dimensions | Description |
|---|---|---|
| Family Ground | 4.90 x 5.00 | Hardwood Floor, Gas Fireplace, W/O To Porch |
| Kitchen Ground | 5.51 x 4.00 | Ceramic Floor, Centre Island, Modern Kitchen |
| Living Ground | 3.35 x 4.10 | Hardwood Floor, Moulded Ceiling |
| Dining Ground | 3.65 x 4.72 | Hardwood Floor, Moulded Ceiling |
| 5th Br Ground | 3.65 x 4.26 | Hardwood Floor, W/I Closet, Window |
| Master 2nd | 3.96 x 5.18 | Hardwood Floor, 5 Pc Ensuite, W/I Closet |
| 2nd Br 2nd | 3.65 x 4.38 | Hardwood Floor, Semi Ensuite, B/I Closet |
| 3rd Br 2nd | 3.65 x 4.84 | Hardwood Floor, Semi Ensuite, B/I Closet |
| 4th Br 2nd | 3.20 x 5.15 | Hardwood Floor, 4 Pc Ensuite |
| Rec Bsmt | 5.00 x 7.98 | Laminate |
| Rec Bsmt | - | Laminate, W/O To Yard |
| Br Bsmt | - | Laminate |
| XXXXXXXX | XXX XX, XXXX |
XXXX XXX XXXX |
$X,XXX,XXX |
| XXX XX, XXXX |
XXXXXX XXX XXXX |
$X,XXX,XXX |
| XXXXXXXX XXXX | XXX XX, XXXX | $1,617,000 XXX XXXX |
| XXXXXXXX XXXXXX | XXX XX, XXXX | $1,649,900 XXX XXXX |

Alton Public School
Elementary: PublicÉcole élémentaire des Quatre-Rivières
Elementary: PublicSt Peter Separate School
Elementary: CatholicPrincess Margaret Public School
Elementary: PublicParkinson Centennial School
Elementary: PublicIsland Lake Public School
Elementary: PublicDufferin Centre for Continuing Education
Secondary: PublicActon District High School
Secondary: PublicErin District High School
Secondary: PublicRobert F Hall Catholic Secondary School
Secondary: CatholicWestside Secondary School
Secondary: PublicOrangeville District Secondary School
Secondary: Public

