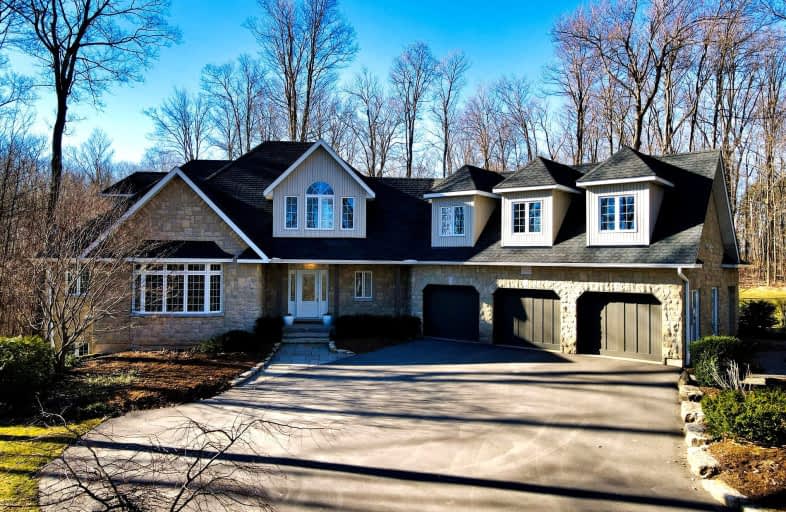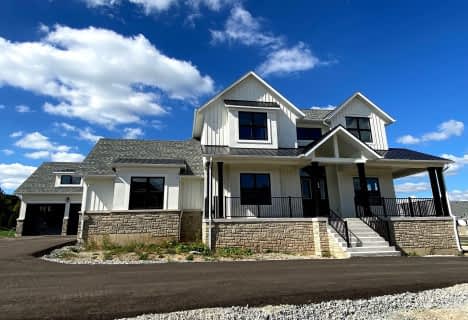
Car-Dependent
- Almost all errands require a car.
Somewhat Bikeable
- Almost all errands require a car.

Alton Public School
Elementary: PublicÉcole élémentaire des Quatre-Rivières
Elementary: PublicSt Peter Separate School
Elementary: CatholicSpencer Avenue Elementary School
Elementary: PublicParkinson Centennial School
Elementary: PublicMontgomery Village Public School
Elementary: PublicDufferin Centre for Continuing Education
Secondary: PublicActon District High School
Secondary: PublicErin District High School
Secondary: PublicCentre Dufferin District High School
Secondary: PublicWestside Secondary School
Secondary: PublicOrangeville District Secondary School
Secondary: Public-
Chucks Roadhouse Bar And Grill
224 Centennial Road, Orangeville, ON L9W 5K2 3.89km -
Shoeless Joe's Sports Grill - Orangeville
245 Centennial Road, Unit C, Orangeville, ON P3E 0B4 3.9km -
St Louis Bar And Grill
515 Riddell Road, Orangeville, ON L9W 5L1 3.94km
-
Shaw's Creek Café
1402 Queen Street, Alton, ON L7K 0C3 2.83km -
Tim Hortons
230 Centennial Road, Orangeville, ON L9W 5K2 3.87km -
McDonald's
515 Riddell Road, Orangeville, ON L9W 5E5 3.91km
-
Shoppers Drug Mart
475 Broadway, Orangeville, ON L9W 2Y9 5.3km -
Rolling Hills Pharmacy
140 Rolling Hills Drive, Orangeville, ON L9W 4X8 6.29km -
IDA Headwaters Pharmacy
170 Lakeview Court, Orangeville, ON L9W 5J7 6.31km
-
Headwaters Restaurant
55 John Street, Millcroft Inn, Alton, ON L7K 0C4 8.09km -
Shaw's Creek Café
1402 Queen Street, Alton, ON L7K 0C3 2.83km -
Rays 3rd Generation Bistro Bakery
1475 Queen Street, Alton, ON L7K 0E4 2.97km
-
Orangeville Mall
150 First Street, Orangeville, ON L9W 3T7 7.07km -
Reader's Choice
151 Broadway, Orangeville, ON L9W 1K2 5.72km -
Winners
55 Fourth Avenue, Orangeville, ON L9W 1G7 6.49km
-
Jim & Lee-Anne's No Frills
90 C Line, Orangeville, ON L9W 4X5 4.74km -
FreshCo
286 Broadway, Orangeville, ON L9W 1L2 5.34km -
Zehrs
50 4th Avenue, Orangeville, ON L9W 1L0 6.44km
-
Hockley General Store and Restaurant
994227 Mono Adjala Townline, Mono, ON L9W 2Z2 20.16km -
LCBO
97 Parkside Drive W, Fergus, ON N1M 3M5 28.7km -
LCBO
170 Sandalwood Pky E, Brampton, ON L6Z 1Y5 29.37km
-
Raceway Esso
87 First Street, Orangeville, ON L9W 2E8 6.6km -
BAP Heating & Cooling
25 Clearview Street, Unit 8, Guelph, ON N1E 6C4 35.72km -
The Fireplace Stop
6048 Highway 9 & 27, Schomberg, ON L0G 1T0 37.52km
-
SilverCity Brampton Cinemas
50 Great Lakes Drive, Brampton, ON L6R 2K7 30.9km -
Landmark Cinemas 7 Bolton
194 McEwan Drive E, Caledon, ON L7E 4E5 31.73km -
Mustang Drive In
5012 Jones Baseline, Eden Mills, ON N0B 1P0 33.44km
-
Orangeville Public Library
1 Mill Street, Orangeville, ON L9W 2M2 5.67km -
Halton Hills Public Library
9 Church Street, Georgetown, ON L7G 2A3 28.4km -
Caledon Public Library
150 Queen Street S, Bolton, ON L7E 1E3 29.64km
-
Headwaters Health Care Centre
100 Rolling Hills Drive, Orangeville, ON L9W 4X9 6.32km -
Chafford 200 Medical Centre
195 Broadway, Orangeville, ON L9W 1K2 5.68km -
5th avenue walk-in clinic and family practice
50 Rolling Hills Drive, Unit 5, Orangeville, ON L9W 4W2 6.36km
-
Alton Conservation Area
Alton ON 3.55km -
Y Not Play Inc
12 191C Line, Orangeville ON L9W 3W7 4.02km -
EveryKids Park
Orangeville ON 4.5km
-
Scotiabank
250 Centennial Rd, Orangeville ON L9W 5K2 3.83km -
CIBC
17 Townline, Orangeville ON L9W 3R4 5.6km -
RBC Royal Bank
489 Broadway Ave (Mill Street), Orangeville ON L9W 1J9 5.69km




