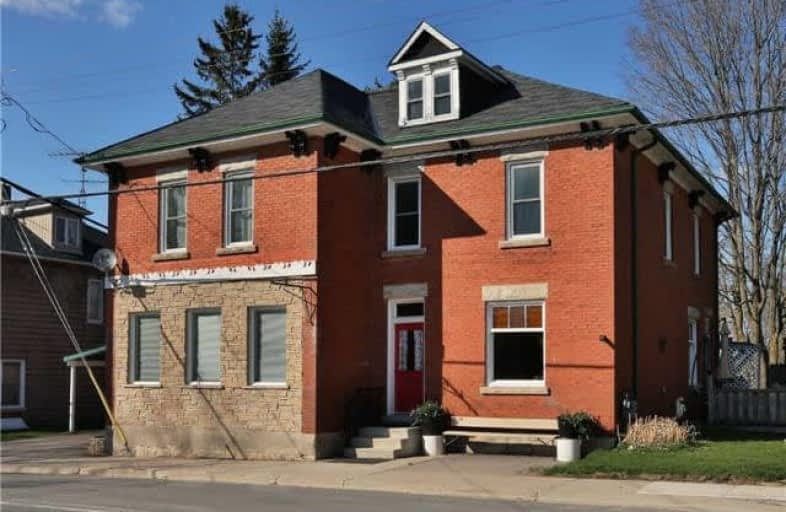Sold on Sep 13, 2018
Note: Property is not currently for sale or for rent.

-
Type: Detached
-
Style: 2 1/2 Storey
-
Size: 2500 sqft
-
Lot Size: 100 x 165 Feet
-
Age: 100+ years
-
Taxes: $4,152 per year
-
Days on Site: 125 Days
-
Added: Sep 07, 2019 (4 months on market)
-
Updated:
-
Last Checked: 2 months ago
-
MLS®#: W4126191
-
Listed By: Royal lepage burloak real estate services, brokerage
In The Perfect Location, This Large 2950 Sq/Ft Home Is Zoned "Residential" And "Village Commerical", Which Gives It So Many Options. Possibilities Include A Residence, Offices, Retail, Clinic, Restaurant And So Many More. Nearby Draws Include The Alton Mills Art Center, The Famous Millcroft Inn And A New Development. This Renovated And Well Cared For 5 Bedroom Property Shows Pride Of Ownership. Property Features Lrg Workshop, Outdr Kiosk And Much More.
Extras
Newer Windows (2010), Roof (2012), Commercial Septic (2004), Outdoor Kiosk
Property Details
Facts for 19781 Main Street, Caledon
Status
Days on Market: 125
Last Status: Sold
Sold Date: Sep 13, 2018
Closed Date: Oct 19, 2018
Expiry Date: Sep 30, 2018
Sold Price: $698,000
Unavailable Date: Sep 13, 2018
Input Date: May 11, 2018
Property
Status: Sale
Property Type: Detached
Style: 2 1/2 Storey
Size (sq ft): 2500
Age: 100+
Area: Caledon
Community: Alton
Availability Date: Flex
Assessment Amount: $448,000
Assessment Year: 2016
Inside
Bedrooms: 5
Bathrooms: 3
Kitchens: 1
Kitchens Plus: 1
Rooms: 13
Den/Family Room: Yes
Air Conditioning: None
Fireplace: No
Laundry Level: Lower
Central Vacuum: N
Washrooms: 3
Utilities
Electricity: Yes
Gas: Available
Cable: Available
Telephone: Yes
Building
Basement: Full
Heat Type: Radiant
Heat Source: Gas
Exterior: Brick
Elevator: N
UFFI: No
Water Supply Type: Comm Well
Water Supply: Municipal
Special Designation: Unknown
Other Structures: Workshop
Parking
Driveway: Lane
Garage Spaces: 2
Garage Type: Carport
Covered Parking Spaces: 2
Total Parking Spaces: 4
Fees
Tax Year: 2017
Tax Legal Description: Lt 1 Blk 1 Pl Calt5 Caledon; Pt Lt 2 Blk 1 Pl Cal5
Taxes: $4,152
Highlights
Feature: Arts Centre
Land
Cross Street: Hwy10/Charleston, Go
Municipality District: Caledon
Fronting On: East
Parcel Number: 142760243
Pool: None
Sewer: Septic
Lot Depth: 165 Feet
Lot Frontage: 100 Feet
Acres: < .50
Additional Media
- Virtual Tour: https://youtu.be/Ik3xiH5VLGA
Rooms
Room details for 19781 Main Street, Caledon
| Type | Dimensions | Description |
|---|---|---|
| Kitchen Ground | 5.44 x 6.02 | |
| Family Ground | 5.26 x 5.31 | |
| Dining Ground | 3.35 x 5.44 | |
| Living Ground | 4.52 x 5.33 | |
| Br 2nd | 3.33 x 3.35 | |
| Br 2nd | 3.23 x 3.35 | |
| Br 2nd | 3.28 x 3.35 | |
| Kitchen 2nd | 2.59 x 4.47 | |
| Other 3rd | 10.26 x 10.92 |

| XXXXXXXX | XXX XX, XXXX |
XXXX XXX XXXX |
$XXX,XXX |
| XXX XX, XXXX |
XXXXXX XXX XXXX |
$XXX,XXX | |
| XXXXXXXX | XXX XX, XXXX |
XXXXXXXX XXX XXXX |
|
| XXX XX, XXXX |
XXXXXX XXX XXXX |
$XXX,XXX | |
| XXXXXXXX | XXX XX, XXXX |
XXXXXXX XXX XXXX |
|
| XXX XX, XXXX |
XXXXXX XXX XXXX |
$XXX,XXX | |
| XXXXXXXX | XXX XX, XXXX |
XXXXXXXX XXX XXXX |
|
| XXX XX, XXXX |
XXXXXX XXX XXXX |
$XXX,XXX | |
| XXXXXXXX | XXX XX, XXXX |
XXXXXXXX XXX XXXX |
|
| XXX XX, XXXX |
XXXXXX XXX XXXX |
$XXX,XXX |
| XXXXXXXX XXXX | XXX XX, XXXX | $698,000 XXX XXXX |
| XXXXXXXX XXXXXX | XXX XX, XXXX | $749,900 XXX XXXX |
| XXXXXXXX XXXXXXXX | XXX XX, XXXX | XXX XXXX |
| XXXXXXXX XXXXXX | XXX XX, XXXX | $859,000 XXX XXXX |
| XXXXXXXX XXXXXXX | XXX XX, XXXX | XXX XXXX |
| XXXXXXXX XXXXXX | XXX XX, XXXX | $869,000 XXX XXXX |
| XXXXXXXX XXXXXXXX | XXX XX, XXXX | XXX XXXX |
| XXXXXXXX XXXXXX | XXX XX, XXXX | $799,000 XXX XXXX |
| XXXXXXXX XXXXXXXX | XXX XX, XXXX | XXX XXXX |
| XXXXXXXX XXXXXX | XXX XX, XXXX | $799,000 XXX XXXX |

Alton Public School
Elementary: PublicÉcole élémentaire des Quatre-Rivières
Elementary: PublicSt Peter Separate School
Elementary: CatholicPrincess Margaret Public School
Elementary: PublicParkinson Centennial School
Elementary: PublicIsland Lake Public School
Elementary: PublicDufferin Centre for Continuing Education
Secondary: PublicActon District High School
Secondary: PublicErin District High School
Secondary: PublicRobert F Hall Catholic Secondary School
Secondary: CatholicWestside Secondary School
Secondary: PublicOrangeville District Secondary School
Secondary: Public
