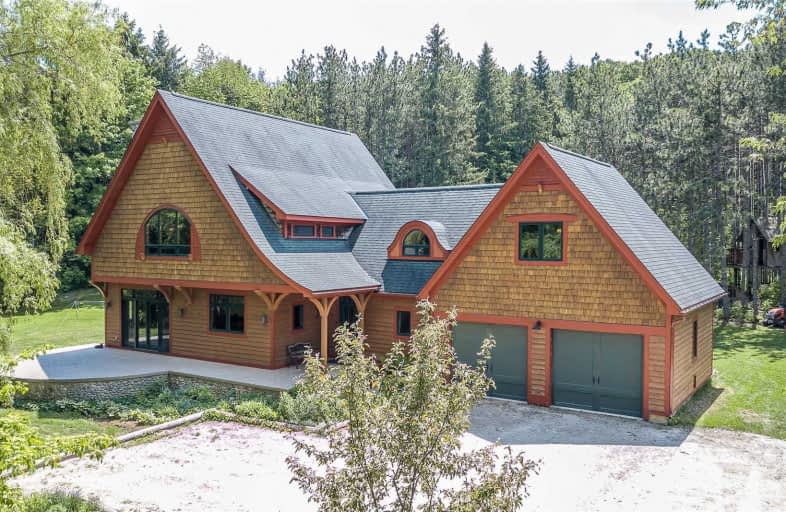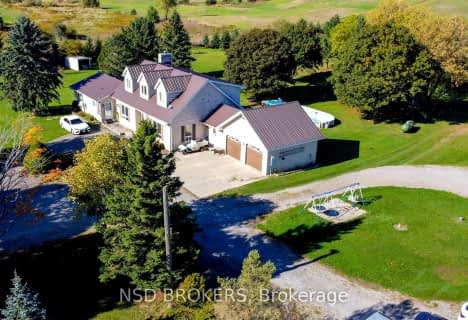
Alton Public School
Elementary: Public
1.02 km
École élémentaire des Quatre-Rivières
Elementary: Public
5.00 km
St Peter Separate School
Elementary: Catholic
5.83 km
Princess Margaret Public School
Elementary: Public
5.82 km
Parkinson Centennial School
Elementary: Public
5.59 km
Island Lake Public School
Elementary: Public
6.40 km
Dufferin Centre for Continuing Education
Secondary: Public
7.01 km
Acton District High School
Secondary: Public
24.79 km
Erin District High School
Secondary: Public
9.51 km
Robert F Hall Catholic Secondary School
Secondary: Catholic
17.03 km
Westside Secondary School
Secondary: Public
6.15 km
Orangeville District Secondary School
Secondary: Public
6.98 km





