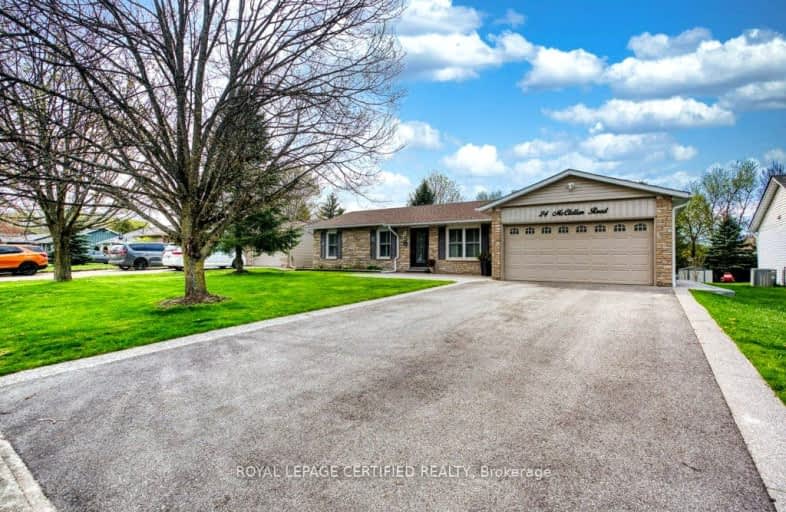Car-Dependent
- Most errands require a car.
27
/100
Somewhat Bikeable
- Most errands require a car.
28
/100

Alton Public School
Elementary: Public
0.35 km
École élémentaire des Quatre-Rivières
Elementary: Public
6.25 km
St Peter Separate School
Elementary: Catholic
7.07 km
Princess Margaret Public School
Elementary: Public
7.03 km
Parkinson Centennial School
Elementary: Public
6.84 km
Island Lake Public School
Elementary: Public
7.51 km
Dufferin Centre for Continuing Education
Secondary: Public
8.26 km
Acton District High School
Secondary: Public
23.64 km
Erin District High School
Secondary: Public
8.42 km
Robert F Hall Catholic Secondary School
Secondary: Catholic
16.49 km
Westside Secondary School
Secondary: Public
7.39 km
Orangeville District Secondary School
Secondary: Public
8.21 km
-
Kay Cee Gardens
26 Bythia St (btwn Broadway and York St), Orangeville ON L9W 2S1 7.38km -
Elora Cataract Trail Hidden Park
Erin ON 7.75km -
Island Lake Conservation Area
673067 Hurontario St S, Orangeville ON L9W 2Y9 8.45km
-
TD Bank Financial Group
Riddell Rd, Orangeville ON 6.82km -
Localcoin Bitcoin ATM - Conwinience
235 Centennial Rd, Orangeville ON L9W 5K9 6.91km -
BMO Bank of Montreal
500 Riddell Rd, Orangeville ON L9W 5L1 7.05km



