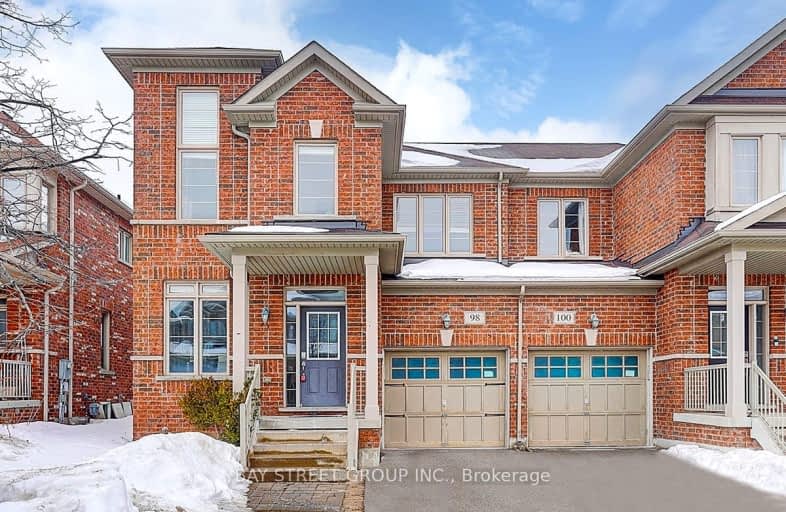Somewhat Walkable
- Some errands can be accomplished on foot.
Some Transit
- Most errands require a car.
Somewhat Bikeable
- Most errands require a car.

St Edward Catholic Elementary School
Elementary: CatholicFred Varley Public School
Elementary: PublicSan Lorenzo Ruiz Catholic Elementary School
Elementary: CatholicCentral Park Public School
Elementary: PublicJohn McCrae Public School
Elementary: PublicStonebridge Public School
Elementary: PublicMarkville Secondary School
Secondary: PublicSt Brother André Catholic High School
Secondary: CatholicBill Crothers Secondary School
Secondary: PublicMarkham District High School
Secondary: PublicBur Oak Secondary School
Secondary: PublicPierre Elliott Trudeau High School
Secondary: Public-
Berczy Park
111 Glenbrook Dr, Markham ON L6C 2X2 1.35km -
Monarch Park
Ontario 2.36km -
Toogood Pond
Carlton Rd (near Main St.), Unionville ON L3R 4J8 3.19km
-
President's Choice Financial ATM
9620 McCowan Rd, Markham ON L3P 8M1 0.27km -
CIBC
9690 Hwy 48 N (at Bur Oak Ave.), Markham ON L6E 0H8 2.02km -
TD Bank Financial Group
9870 Hwy 48 (Major Mackenzie Dr), Markham ON L6E 0H7 2.25km
- 2 bath
- 3 bed
- 700 sqft
18 King Richard Court North, Markham, Ontario • L3P 1M1 • Bullock




















