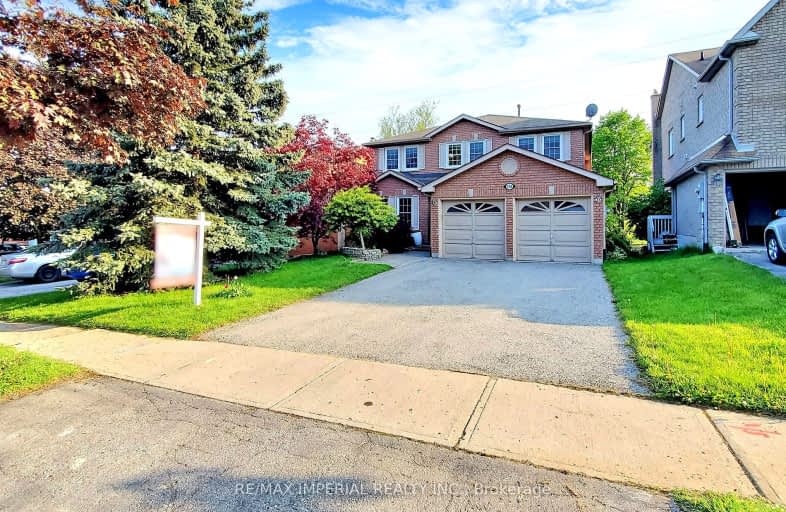Car-Dependent
- Most errands require a car.
Some Transit
- Most errands require a car.
Bikeable
- Some errands can be accomplished on bike.

St Paul Catholic Elementary School
Elementary: CatholicStuart Scott Public School
Elementary: PublicSt John Chrysostom Catholic Elementary School
Elementary: CatholicRogers Public School
Elementary: PublicArmitage Village Public School
Elementary: PublicTerry Fox Public School
Elementary: PublicDr John M Denison Secondary School
Secondary: PublicSacred Heart Catholic High School
Secondary: CatholicSir William Mulock Secondary School
Secondary: PublicHuron Heights Secondary School
Secondary: PublicNewmarket High School
Secondary: PublicSt Maximilian Kolbe High School
Secondary: Catholic-
Bar97 Sports Bar and Grill
16640 Yonge Street, Newmarket, ON L3X 2N8 0.61km -
Knights Arms Pub and Grill
16925 Yonge Street, Unit 23, Newmarket, ON L3Y 5Y1 0.96km -
The Pickle Barrel
17215 Yonge St, Newmarket, ON L3Y 5L8 1.67km
-
Roma Espresso Bar
16635 Yonge Street, Newmarket, ON L3X 1W3 0.34km -
Bon Appetit Factory
25A-16655 Yonge Street, Newmarket, ON L3X 1V6 0.4km -
Café Andes
16700 Bayview Avenue, Unit 18, Newmarket, ON L3X 1W1 1.37km
-
The Medicine Shoppe
16775 Yonge Street, Newmarket, ON L3Y 8J4 0.64km -
Metro Pharmacy
16640 Yonge Street, Unit 1, Newmarket, ON L3X 2N8 0.73km -
Rexall
16900 Yonge Street, Newmarket, ON L3Y 0A3 0.92km
-
Papa Johns Pizza
16655 Yonge Street, Unit 18, Newmarket, ON L3X 1V9 0.41km -
Cora's Breakfast & Lunch
16655 Yonge Street, Newmarket, ON L3X 1V6 0.42km -
Molisana Bakery
16635 Yonge Street, Newmarket, ON L3X 1V6 0.44km
-
Upper Canada Mall
17600 Yonge Street, Newmarket, ON L3Y 4Z1 2.67km -
Smart Centres Aurora
135 First Commerce Drive, Aurora, ON L4G 0G2 4.85km -
Plato's closet
16655 Yonge Street, Newmarket, ON L3X 1V6 0.49km
-
Metro
16640 Yonge Street, Unit 1, Newmarket, ON L3X 2N8 0.73km -
Win Kuang Asian Foods
16925 Yonge Street, Newmarket, ON L3Y 5Y1 0.96km -
Ranch Fresh Supermarket
695 Stonehaven Avenue, Newmarket, ON L3X 2G2 1.58km
-
Lcbo
15830 Bayview Avenue, Aurora, ON L4G 7Y3 2.37km -
The Beer Store
1100 Davis Drive, Newmarket, ON L3Y 8W8 4.51km -
LCBO
94 First Commerce Drive, Aurora, ON L4G 0H5 4.8km
-
Petro Canada
250 Mulock Drive, Newmarket, ON L3Y 7C5 0.5km -
NewRoads Mazda
349 Mulock Drive, Newmarket, ON L3Y 5W2 0.83km -
Tool Box Auto Shop
586 Steven Court, Newmarket, ON L3Y 6Z2 1.17km
-
Cineplex Odeon Aurora
15460 Bayview Avenue, Aurora, ON L4G 7J1 3.27km -
Silver City - Main Concession
18195 Yonge Street, East Gwillimbury, ON L9N 0H9 4.22km -
SilverCity Newmarket Cinemas & XSCAPE
18195 Yonge Street, East Gwillimbury, ON L9N 0H9 4.22km
-
Newmarket Public Library
438 Park Aveniue, Newmarket, ON L3Y 1W1 2.18km -
Aurora Public Library
15145 Yonge Street, Aurora, ON L4G 1M1 4.2km -
York Region Tutoring
7725 Birchmount Road, Unit 44, Markham, ON L6G 1A8 24.69km
-
Southlake Regional Health Centre
596 Davis Drive, Newmarket, ON L3Y 2P9 3.13km -
VCA Canada 404 Veterinary Emergency and Referral Hospital
510 Harry Walker Parkway S, Newmarket, ON L3Y 0B3 3.97km -
National Hypnotherapy Centres
16775 Yonge St, Ste 404, Newmarket, ON L3Y 8V2 0.64km
-
Seneca Cook Parkette
ON 1.86km -
Russell Tilt Park
Blackforest Dr, Richmond Hill ON 9.35km -
Lake Wilcox Park
Sunset Beach Rd, Richmond Hill ON 10.14km
-
TD Bank Financial Group
16655 Yonge St (at Mulock Dr.), Newmarket ON L3X 1V6 0.54km -
Meridian Credit Union ATM
70 Davis Dr (Yonge St), Newmarket ON L3Y 2M7 2.38km -
RBC Royal Bank
15408 Yonge St, Aurora ON L4G 1N9 3.48km
- 4 bath
- 4 bed
- 2500 sqft
581 McGregor Farm Trail, Newmarket, Ontario • L3X 0H6 • Glenway Estates
- 4 bath
- 4 bed
- 2000 sqft
180 Clearmeadow Boulevard, Newmarket, Ontario • L3X 2E4 • Summerhill Estates
- 4 bath
- 4 bed
- 2000 sqft
46 Ballymore Drive, Aurora, Ontario • L4G 7E6 • Bayview Wellington
- 3 bath
- 4 bed
- 1500 sqft
45 Wallwark Street, Aurora, Ontario • L4G 0J2 • Bayview Northeast
- 4 bath
- 4 bed
- 1500 sqft
287 McBride Crescent, Newmarket, Ontario • L3X 2W3 • Summerhill Estates
- 3 bath
- 4 bed
- 2000 sqft
63 Ross Patrick Crescent, Newmarket, Ontario • L3X 3K3 • Woodland Hill
- 3 bath
- 4 bed
415 Silken Laumann Drive, Newmarket, Ontario • L3X 2J1 • Stonehaven-Wyndham
- 4 bath
- 4 bed
- 2500 sqft
224 Frederick Curran Lane, Newmarket, Ontario • L3X 0B9 • Woodland Hill














