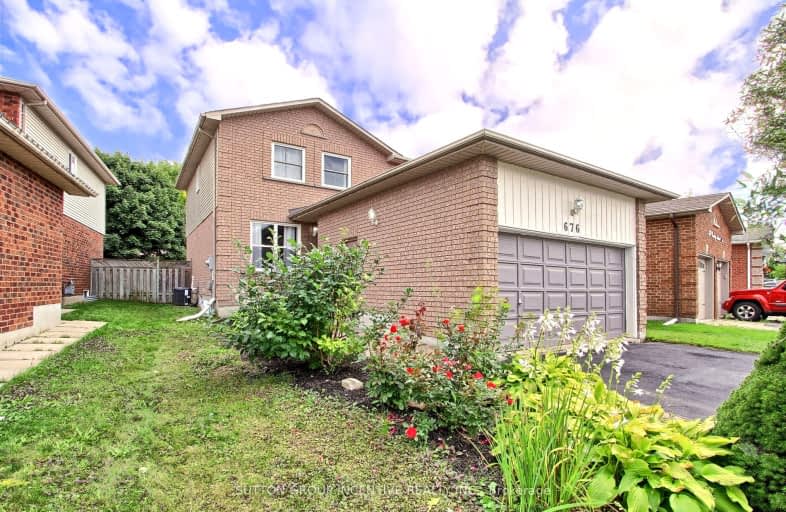Somewhat Walkable
- Some errands can be accomplished on foot.
Some Transit
- Most errands require a car.
Somewhat Bikeable
- Most errands require a car.

Stuart Scott Public School
Elementary: PublicPrince Charles Public School
Elementary: PublicStonehaven Elementary School
Elementary: PublicNotre Dame Catholic Elementary School
Elementary: CatholicBogart Public School
Elementary: PublicMazo De La Roche Public School
Elementary: PublicDr John M Denison Secondary School
Secondary: PublicSacred Heart Catholic High School
Secondary: CatholicSir William Mulock Secondary School
Secondary: PublicHuron Heights Secondary School
Secondary: PublicNewmarket High School
Secondary: PublicSt Maximilian Kolbe High School
Secondary: Catholic-
Wesley Brooks Memorial Conservation Area
Newmarket ON 0.82km -
George Richardson Park
Bayview Pky, Newmarket ON L3Y 3P8 2.48km -
Seneca Cook Parkette
Ontario 3.75km
-
Scotiabank
1100 Davis Dr (at Leslie St.), Newmarket ON L3Y 8W8 2.3km -
TD Bank Financial Group
1155 Davis Dr, Newmarket ON L3Y 8R1 2.55km -
Banque Nationale du Canada
72 Davis Dr, Newmarket ON L3Y 2M7 2.55km
- 3 bath
- 4 bed
- 2000 sqft
113 Lowe Boulevard, Newmarket, Ontario • L3Y 5T3 • Huron Heights-Leslie Valley
- 2 bath
- 3 bed
- 700 sqft
93 Queen Street, Newmarket, Ontario • L3Y 2E7 • Central Newmarket
- 3 bath
- 3 bed
- 1500 sqft
445 Sydor Court, Newmarket, Ontario • L3X 2Y6 • Stonehaven-Wyndham
- 3 bath
- 4 bed
638 Red Deer Street, Newmarket, Ontario • L3Y 3A5 • Huron Heights-Leslie Valley
- 2 bath
- 3 bed
742 Beman Drive, Newmarket, Ontario • L3Y 4Z2 • Huron Heights-Leslie Valley





















