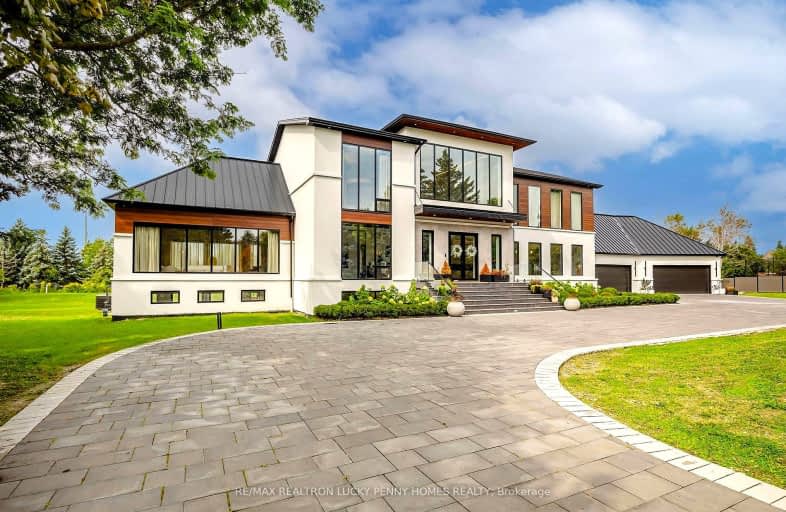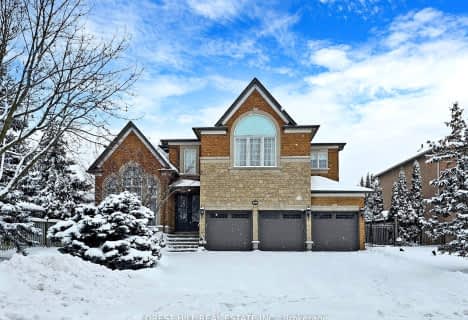Car-Dependent
- Almost all errands require a car.
Some Transit
- Most errands require a car.
Somewhat Bikeable
- Most errands require a car.

Ashton Meadows Public School
Elementary: PublicÉÉC Sainte-Marguerite-Bourgeoys-Markham
Elementary: CatholicSt Monica Catholic Elementary School
Elementary: CatholicLincoln Alexander Public School
Elementary: PublicSir John A. Macdonald Public School
Elementary: PublicSir Wilfrid Laurier Public School
Elementary: PublicJean Vanier High School
Secondary: CatholicSt Augustine Catholic High School
Secondary: CatholicRichmond Green Secondary School
Secondary: PublicSt Robert Catholic High School
Secondary: CatholicUnionville High School
Secondary: PublicBayview Secondary School
Secondary: Public-
Turtle Jack's Vogell
10 Vogell Road, Richmond Hill, ON L4B 3K4 2.37km -
The Malibu Lounge
9425 Leslie Street, Suite 2, Richmond Hill, ON L4B 3N7 2.43km -
Le Cue
8901 Woodbine Avenue, Suite 100, Markham, ON L3R 9Y4 2.56km
-
Starbucks
2880 Major Mackenzie Drive E, Markham, ON L6C 1B5 0.87km -
Rica Cafe
9390 Woodbine Avenue, Unit 1CF2, Markham, ON L6C 0M5 1.1km -
Chatime
9255 Woodbine Avenue, Markham, ON L6C 1Y9 1.29km
-
Shoppers Drug Mart
2920 Major Mackenzie Drive E, Markham, ON L6C 0G6 0.59km -
Shoppers Drug Mart
9255 Woodbine Avenue, Unit 1B, Cachet Centre, Markham, ON L6C 1Y9 1.39km -
Mid East Canadian Pharmaceutical
330 Allstate Pkwy, Markham, ON L3R 5T3 2.63km
-
Kingsfield Chinese Cusine
2910 Major Mackenzie Drive E, Markham, ON L6C 0G6 0.61km -
Subway
735 Markland Street, Unit 10, Markham, BC L6C 0G6 0.62km -
Montana's
2890 Major Mackenzie Dr E, Markham, ON L6C 0G6 0.67km
-
King Square Shopping Mall
9390 Woodbine Avenue, Markham, ON L6C 0M5 1.09km -
Cachet Centre
9255 Woodbine Ave, Markham, ON L6C 1Y9 1.4km -
Headford Place
10-16-20 Vogell Road, Richmond Hill, ON L4B 3K4 2.4km
-
Full Fresh Supermarket
259-9390 Woodbine Avenue, Markham, ON L6C 0M5 1.07km -
Freshco
1430 Major MacKenzie Drive, Richmond Hill, ON L4B 4E8 2.38km -
Food Basics
1070A Major Mackenzie Drive E, Richmond Hill, ON L4S 1P3 3.49km
-
LCBO
1520 Major MacKenzie Drive E, Richmond Hill, ON L4S 0A1 2.23km -
LCBO
3075 Highway 7 E, Markham, ON L3R 5Y5 3.63km -
LCBO Markham
3991 Highway 7 E, Markham, ON L3R 5M6 4.4km
-
Shell
2881 Major Mackenzie Drive E, Markham, ON L6C 1Z5 0.63km -
Max Advanced Brakes
280 Hilmount Road, Unit 5, Markham, ON L6C 3A1 0.84km -
Circle K
3010 16th Avenue, Markham, ON L3R 0S3 1.49km
-
York Cinemas
115 York Blvd, Richmond Hill, ON L4B 3B4 4km -
Cineplex Cinemas Markham and VIP
179 Enterprise Boulevard, Suite 169, Markham, ON L6G 0E7 4.94km -
Imagine Cinemas
10909 Yonge Street, Unit 33, Richmond Hill, ON L4C 3E3 6.07km
-
Angus Glen Public Library
3990 Major Mackenzie Drive East, Markham, ON L6C 1P8 2.73km -
Richmond Hill Public Library - Richmond Green
1 William F Bell Parkway, Richmond Hill, ON L4S 1N2 3.49km -
Unionville Library
15 Library Lane, Markham, ON L3R 5C4 4.61km
-
Mackenzie Health
10 Trench Street, Richmond Hill, ON L4C 4Z3 6.88km -
Shouldice Hospital
7750 Bayview Avenue, Thornhill, ON L3T 4A3 7.48km -
Atlas Medical Clinic
1383 16th Avenue, Richmond Hill, ON L4B 0E2 2.99km
-
Green Lane Park
16 Thorne Lane, Markham ON L3T 5K5 6.68km -
Mill Pond Park
262 Mill St (at Trench St), Richmond Hill ON 6.9km -
German Mills Settlers Park
Markham ON 7.13km
-
TD Bank Financial Group
2890 Major MacKenzie Dr E, Markham ON L6C 0G6 0.67km -
Scotiabank
2880 Major MacKenzie Dr E, Markham ON L6C 0G6 0.72km -
TD Bank Financial Group
9255 Woodbine Ave (at 16th Ave.), Markham ON L6C 1Y9 1.29km










