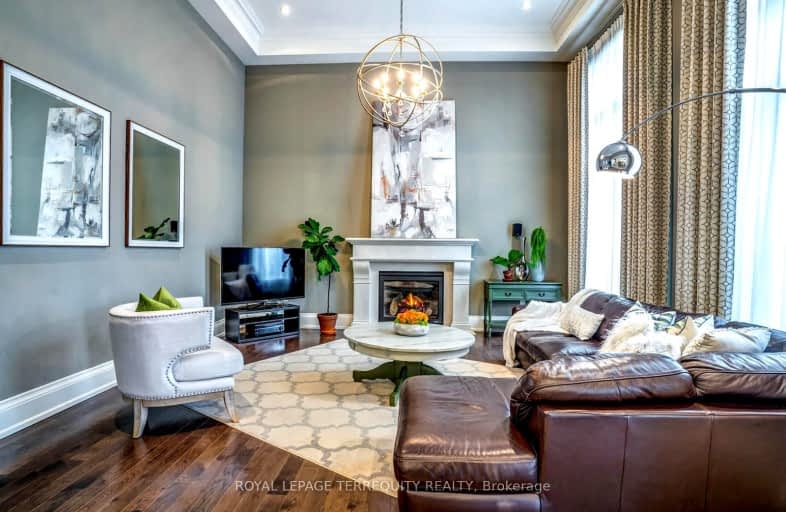Car-Dependent
- Almost all errands require a car.
7
/100
Somewhat Bikeable
- Most errands require a car.
28
/100

King City Public School
Elementary: Public
1.73 km
Holy Name Catholic Elementary School
Elementary: Catholic
2.27 km
St Raphael the Archangel Catholic Elementary School
Elementary: Catholic
3.78 km
Mackenzie Glen Public School
Elementary: Public
6.38 km
Father Frederick McGinn Catholic Elementary School
Elementary: Catholic
4.81 km
Holy Jubilee Catholic Elementary School
Elementary: Catholic
5.88 km
ÉSC Renaissance
Secondary: Catholic
5.74 km
King City Secondary School
Secondary: Public
1.67 km
Maple High School
Secondary: Public
9.20 km
St Joan of Arc Catholic High School
Secondary: Catholic
6.85 km
Cardinal Carter Catholic Secondary School
Secondary: Catholic
7.03 km
St Theresa of Lisieux Catholic High School
Secondary: Catholic
6.28 km
-
Bradstock Park
Driscoll Rd, Richmond Hill ON 8.1km -
Lake Wilcox Park
Sunset Beach Rd, Richmond Hill ON 8.94km -
Crosby Park
289 Crosby Ave (at Newkirk Rd.), Richmond Hill ON L4C 3G6 9.65km
-
BMO Bank of Montreal
11680 Yonge St (at Tower Hill Rd.), Richmond Hill ON L4E 0K4 7.12km -
CIBC
9950 Dufferin St (at Major MacKenzie Dr. W.), Maple ON L6A 4K5 7.87km -
RBC Royal Bank
9791 Jane St, Maple ON L6A 3N9 8.27km





