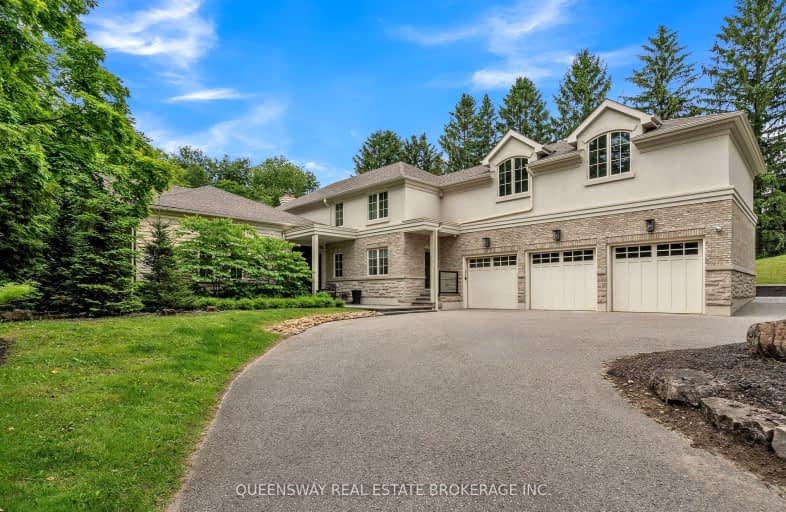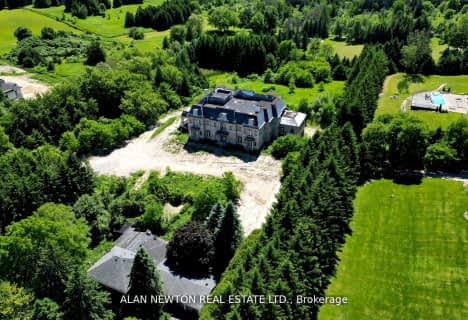Car-Dependent
- Almost all errands require a car.
2
/100
Somewhat Bikeable
- Almost all errands require a car.
5
/100

Kettleby Public School
Elementary: Public
3.42 km
ÉIC Renaissance
Elementary: Catholic
6.14 km
Light of Christ Catholic Elementary School
Elementary: Catholic
5.68 km
King City Public School
Elementary: Public
6.10 km
Highview Public School
Elementary: Public
5.88 km
Holy Name Catholic Elementary School
Elementary: Catholic
6.73 km
ÉSC Renaissance
Secondary: Catholic
6.16 km
Dr G W Williams Secondary School
Secondary: Public
7.44 km
King City Secondary School
Secondary: Public
6.34 km
Aurora High School
Secondary: Public
6.09 km
Sir William Mulock Secondary School
Secondary: Public
8.26 km
Cardinal Carter Catholic Secondary School
Secondary: Catholic
7.34 km
-
Grovewood Park
Richmond Hill ON 8.28km -
Meander Park
Richmond Hill ON 10.17km -
Bonshaw Park
Bonshaw Ave (Red River Cres), Newmarket ON 10.56km
-
TD Canada Trust ATM
2200 King Rd (Keele Street), King City ON L7B 1L3 6.09km -
TD Bank Financial Group
13337 Yonge St (at Worthington Ave), Richmond Hill ON L4E 3L3 8.44km -
Meridian Credit Union ATM
297 Wellington St E, Aurora ON L4G 6K9 8.58km





