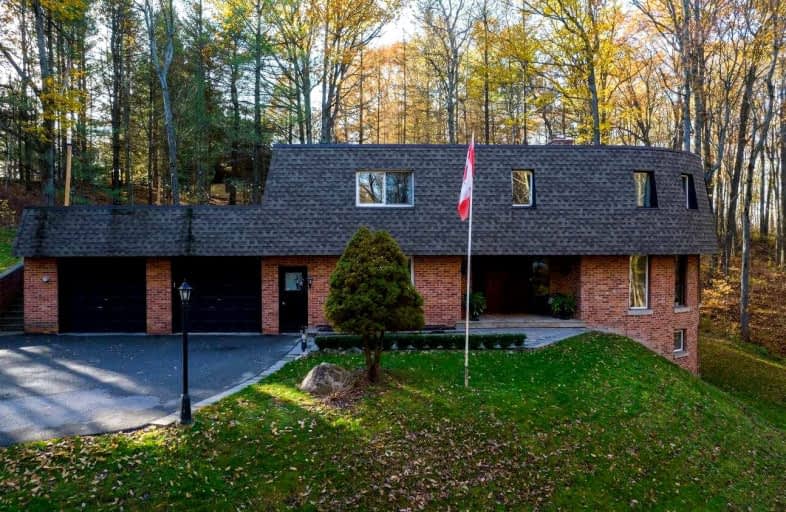Sold on Jan 31, 2022
Note: Property is not currently for sale or for rent.

-
Type: Detached
-
Style: 2-Storey
-
Size: 3000 sqft
-
Lot Size: 225 x 376 Feet
-
Age: 31-50 years
-
Taxes: $8,469 per year
-
Days on Site: 3 Days
-
Added: Jan 28, 2022 (3 days on market)
-
Updated:
-
Last Checked: 3 months ago
-
MLS®#: N5483974
-
Listed By: Engel & volkers york region, brokerage
A Nature Lovers Dream Located On A Quiet Cul-De-Sac, This 2+ Acre Estate Offers A Unique Floor-Plan Overlooking A Forested Ravine. Featuring A Modern Kitchen, Cozy Family Room With A Stone Fireplace, Impressive Winding Center Staircase, And Walkout To An Open Concept Rooftop Patio Great For Entertaining. Open Concept Finished Basement With Walkout To Yard Includes A Media/ Theatre Room And Open Space For Gatherings With Family And Friends.
Extras
B/I Microwave, S/S Hood, S/S Oven, S/S B/I Dishwasher. All Elfs Excluding Dining Room Fixture. Flat Roof Replaced 2019. Propane Tank Rental, Water Softener System Owned, Uv Water Treatment+Pre-Filter, Tankless Water Heater, Humidifier
Property Details
Facts for 170 Kings Summit Road, King
Status
Days on Market: 3
Last Status: Sold
Sold Date: Jan 31, 2022
Closed Date: May 05, 2022
Expiry Date: May 02, 2022
Sold Price: $2,363,000
Unavailable Date: Jan 31, 2022
Input Date: Jan 28, 2022
Prior LSC: Listing with no contract changes
Property
Status: Sale
Property Type: Detached
Style: 2-Storey
Size (sq ft): 3000
Age: 31-50
Area: King
Community: Rural King
Availability Date: Tbd
Inside
Bedrooms: 5
Bathrooms: 4
Kitchens: 1
Rooms: 10
Den/Family Room: Yes
Air Conditioning: Central Air
Fireplace: Yes
Laundry Level: Main
Central Vacuum: Y
Washrooms: 4
Utilities
Electricity: Yes
Cable: Yes
Telephone: Yes
Building
Basement: Fin W/O
Heat Type: Forced Air
Heat Source: Propane
Exterior: Brick
Elevator: N
Water Supply Type: Drilled Well
Water Supply: Well
Special Designation: Unknown
Parking
Driveway: Private
Garage Spaces: 2
Garage Type: Attached
Covered Parking Spaces: 3
Total Parking Spaces: 5
Fees
Tax Year: 2021
Tax Legal Description: Lt 6 Pl 490 King ; King
Taxes: $8,469
Highlights
Feature: Clear View
Feature: Cul De Sac
Feature: Grnbelt/Conserv
Feature: Ravine
Feature: Rolling
Feature: Wooded/Treed
Land
Cross Street: Jane St/ N Of King S
Municipality District: King
Fronting On: South
Pool: None
Sewer: Septic
Lot Depth: 376 Feet
Lot Frontage: 225 Feet
Lot Irregularities: Irreg - W Side D 453,
Acres: 2-4.99
Additional Media
- Virtual Tour: https://tours.stallonemedia.com/1949028?idx=1
Rooms
Room details for 170 Kings Summit Road, King
| Type | Dimensions | Description |
|---|---|---|
| Family Main | 29.52 x 15.09 | Hardwood Floor, Pot Lights, Stone Fireplace |
| Dining Main | 12.76 x 12.79 | Hardwood Floor, Pot Lights, French Doors |
| Breakfast Main | 7.48 x 8.99 | Hardwood Floor, Pot Lights, W/O To Patio |
| Kitchen Main | 16.07 x 17.06 | Hardwood Floor, Pot Lights, Granite Counter |
| Office Main | 6.88 x 5.57 | Hardwood Floor, Pocket Doors, Window Flr To Ceil |
| Prim Bdrm 2nd | 12.46 x 16.07 | Hardwood Floor, 3 Pc Ensuite, W/O To Patio |
| 2nd Br 2nd | 14.43 x 8.50 | Hardwood Floor, California Shutters, W/O To Patio |
| 3rd Br 2nd | 15.41 x 10.17 | Hardwood Floor, Pot Lights, Picture Window |
| 4th Br 2nd | 13.45 x 12.79 | Hardwood Floor, Pot Lights, B/I Shelves |
| 5th Br 2nd | 12.46 x 12.46 | Hardwood Floor, Pot Lights, W/I Closet |
| Family Bsmt | 28.54 x 11.81 | Broadloom, Wainscoting, W/O To Garage |
| Rec Bsmt | 27.23 x 16.73 | Laminate, O/Looks Ravine, Window Flr To Ceil |
| XXXXXXXX | XXX XX, XXXX |
XXXX XXX XXXX |
$X,XXX,XXX |
| XXX XX, XXXX |
XXXXXX XXX XXXX |
$X,XXX,XXX | |
| XXXXXXXX | XXX XX, XXXX |
XXXX XXX XXXX |
$X,XXX,XXX |
| XXX XX, XXXX |
XXXXXX XXX XXXX |
$X,XXX,XXX |
| XXXXXXXX XXXX | XXX XX, XXXX | $2,363,000 XXX XXXX |
| XXXXXXXX XXXXXX | XXX XX, XXXX | $2,298,000 XXX XXXX |
| XXXXXXXX XXXX | XXX XX, XXXX | $1,765,000 XXX XXXX |
| XXXXXXXX XXXXXX | XXX XX, XXXX | $1,849,000 XXX XXXX |

Kettleby Public School
Elementary: PublicÉIC Renaissance
Elementary: CatholicLight of Christ Catholic Elementary School
Elementary: CatholicKing City Public School
Elementary: PublicHighview Public School
Elementary: PublicHoly Name Catholic Elementary School
Elementary: CatholicACCESS Program
Secondary: PublicÉSC Renaissance
Secondary: CatholicDr G W Williams Secondary School
Secondary: PublicKing City Secondary School
Secondary: PublicAurora High School
Secondary: PublicCardinal Carter Catholic Secondary School
Secondary: Catholic

