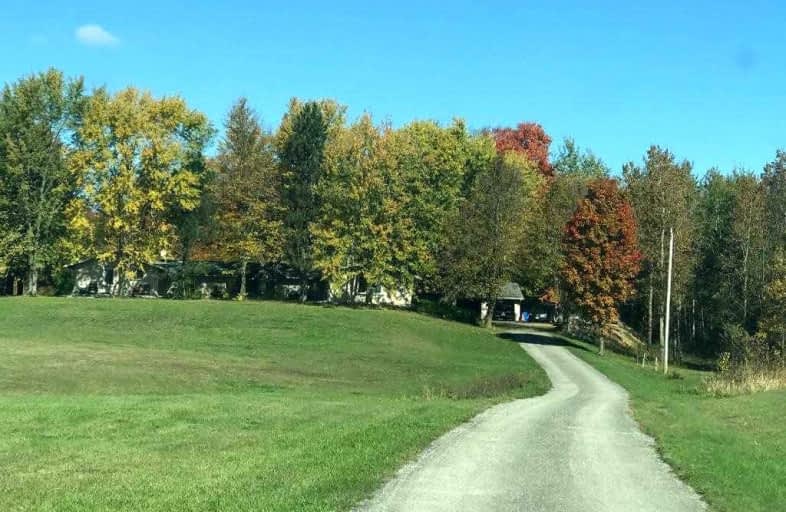Sold on May 10, 2022
Note: Property is not currently for sale or for rent.

-
Type: Detached
-
Style: Bungalow
-
Size: 3500 sqft
-
Lot Size: 880 x 1328 Acres
-
Age: No Data
-
Taxes: $8,902 per year
-
Days on Site: 53 Days
-
Added: Mar 18, 2022 (1 month on market)
-
Updated:
-
Last Checked: 3 months ago
-
MLS®#: N5542183
-
Listed By: Right at home realty inc., brokerage
More Than 25 Acreage Of Land, Beautiful Stunning 5 Br , 5 Wr Bungalow , Larger Swimming Pool , (1 Br Guest Apartment With Separate Entrance), Lots Of Upgrade, Huge Family Sized Kitchen Overlooks Family Room. Private Office In Basement And Larger Dining Area In Living Room. Huge Master Bedroom With 5 Piece Ensuite , Fire Place And Etc
Extras
Inground Pool,2 Fridge,2 Stove, B/I Dw, B/I Micro, Washer& Dryer, Window Coverings, Security System, Plan Of Survey Available On Request
Property Details
Facts for 5400 17th Sideroad Road, King
Status
Days on Market: 53
Last Status: Sold
Sold Date: May 10, 2022
Closed Date: Jul 01, 2022
Expiry Date: Jun 30, 2022
Sold Price: $2,680,000
Unavailable Date: May 10, 2022
Input Date: Mar 18, 2022
Prior LSC: Listing with no contract changes
Property
Status: Sale
Property Type: Detached
Style: Bungalow
Size (sq ft): 3500
Area: King
Community: Schomberg
Availability Date: Vacant
Inside
Bedrooms: 5
Bedrooms Plus: 1
Bathrooms: 5
Kitchens: 2
Rooms: 12
Den/Family Room: Yes
Air Conditioning: None
Fireplace: Yes
Laundry Level: Main
Washrooms: 5
Building
Basement: Part Fin
Heat Type: Forced Air
Heat Source: Propane
Exterior: Stucco/Plaster
Water Supply: Well
Special Designation: Unknown
Parking
Driveway: Private
Garage Spaces: 2
Garage Type: Detached
Covered Parking Spaces: 6
Total Parking Spaces: 8
Fees
Tax Year: 2021
Tax Legal Description: Pt Lt21 Con 8 King Pt1 65R17579; T/W R659095
Taxes: $8,902
Highlights
Feature: Clear View
Feature: Grnbelt/Conserv
Feature: Lake/Pond
Feature: Part Cleared
Feature: Wooded/Treed
Land
Cross Street: 17th Sideroad & 8th
Municipality District: King
Fronting On: West
Pool: Inground
Sewer: Septic
Lot Depth: 1328 Acres
Lot Frontage: 880 Acres
Acres: 25-49.99
Zoning: Res/Farm
Additional Media
- Virtual Tour: https://tours.sjvirtualtours.ca/idx/109374
Rooms
Room details for 5400 17th Sideroad Road, King
| Type | Dimensions | Description |
|---|---|---|
| Living Main | 6.10 x 6.69 | Hardwood Floor, O/Looks Pool |
| Dining Main | 4.57 x 6.69 | French Doors, Fireplace |
| Family Main | 5.64 x 6.10 | Open Concept, Hardwood Floor |
| Kitchen Main | 4.94 x 6.10 | Granite Counter, Ceramic Back Splash |
| Laundry Main | 3.23 x 6.10 | Ceramic Back Splash, Granite Counter |
| Prim Bdrm Main | 5.64 x 4.66 | 5 Pc Ensuite, Hardwood Floor, W/I Closet |
| 2nd Br Main | 3.44 x 3.78 | Hardwood Floor, O/Looks Garden, W/I Closet |
| 3rd Br Main | 4.69 x 3.08 | Hardwood Floor, O/Looks Garden |
| 4th Br Main | 4.69 x 3.08 | Hardwood Floor |
| 5th Br Main | 3.05 x 4.48 | Hardwood Floor, O/Looks Pool |
| Living Main | 6.32 x 3.41 | Combined W/Dining, Hardwood Floor |
| Kitchen Main | 1.55 x 3.87 | Stainless Steel Appl |
| XXXXXXXX | XXX XX, XXXX |
XXXX XXX XXXX |
$X,XXX,XXX |
| XXX XX, XXXX |
XXXXXX XXX XXXX |
$X,XXX,XXX | |
| XXXXXXXX | XXX XX, XXXX |
XXXXXXX XXX XXXX |
|
| XXX XX, XXXX |
XXXXXX XXX XXXX |
$X,XXX,XXX |
| XXXXXXXX XXXX | XXX XX, XXXX | $2,680,000 XXX XXXX |
| XXXXXXXX XXXXXX | XXX XX, XXXX | $3,359,000 XXX XXXX |
| XXXXXXXX XXXXXXX | XXX XX, XXXX | XXX XXXX |
| XXXXXXXX XXXXXX | XXX XX, XXXX | $3,459,000 XXX XXXX |

Kettleby Public School
Elementary: PublicOur Lady of Grace Catholic Elementary School
Elementary: CatholicLight of Christ Catholic Elementary School
Elementary: CatholicKing City Public School
Elementary: PublicHighview Public School
Elementary: PublicHoly Name Catholic Elementary School
Elementary: CatholicÉSC Renaissance
Secondary: CatholicDr G W Williams Secondary School
Secondary: PublicKing City Secondary School
Secondary: PublicAurora High School
Secondary: PublicSir William Mulock Secondary School
Secondary: PublicCardinal Carter Catholic Secondary School
Secondary: Catholic- — bath
- — bed
15670 Keele Street, King, Ontario • L7B 1A3 • Rural King



