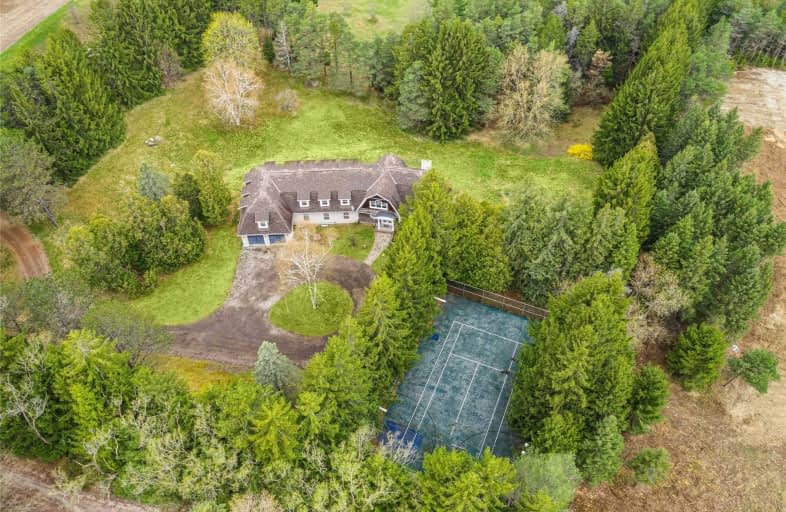Sold on Sep 11, 2021
Note: Property is not currently for sale or for rent.

-
Type: Detached
-
Style: 2-Storey
-
Size: 5000 sqft
-
Lot Size: 583.33 x 455 Feet
-
Age: No Data
-
Taxes: $11,200 per year
-
Days on Site: 135 Days
-
Added: Apr 29, 2021 (4 months on market)
-
Updated:
-
Last Checked: 3 months ago
-
MLS®#: N5213536
-
Listed By: Re/max realtron realty inc., brokerage
A Corner Lot With Dearbourne Ave, Magnificent Custom Country Estate Nestled On 4.6 Private, Fenced, Rolling Acres In The Heart Of Prestigious King! Warmth Meets Style W/ This Entertainer's Delight! Gourmet Kit W/ Butler's Pantry/Wine Rm! Sunlit Vaulted Lr Feats 240 Deg. Panoramic Views And French Drs To Massive Wrap Around Deck! Solid Cherry/Slate Fls! Decadent Mst Suite! Fully Fin'd Lower Lev W/ Gym, Br, 3Pc Bath, W/Os And Sep Ent! Paddock Space!
Extras
Ss Fridge, Gas Range/Stove, B/I D/W, Wine Fridge, Washer, Dryer, Elfs, Window Covs, Cvac, H2O Soft, 2 Hwts, 2 Furns, 2 Acs, Heated Well Pump, Sec Alarm/Smoke Dets (Buyer To Monitor), Uv/Charcoal H2O Filtration System, Goat Barn, Riding Lm!
Property Details
Facts for 14955 Jane Street, King
Status
Days on Market: 135
Last Status: Sold
Sold Date: Sep 11, 2021
Closed Date: Jan 14, 2022
Expiry Date: Nov 30, 2021
Sold Price: $3,100,000
Unavailable Date: Sep 11, 2021
Input Date: Apr 29, 2021
Property
Status: Sale
Property Type: Detached
Style: 2-Storey
Size (sq ft): 5000
Area: King
Community: Rural King
Availability Date: Tbd
Inside
Bedrooms: 5
Bedrooms Plus: 1
Bathrooms: 5
Kitchens: 1
Rooms: 20
Den/Family Room: Yes
Air Conditioning: Central Air
Fireplace: Yes
Laundry Level: Main
Central Vacuum: Y
Washrooms: 5
Utilities
Electricity: Yes
Telephone: Yes
Building
Basement: Fin W/O
Basement 2: Sep Entrance
Heat Type: Forced Air
Heat Source: Propane
Exterior: Board/Batten
Exterior: Stucco/Plaster
Water Supply Type: Drilled Well
Water Supply: Well
Special Designation: Unknown
Other Structures: Barn
Parking
Driveway: Circular
Garage Spaces: 2
Garage Type: Attached
Covered Parking Spaces: 10
Total Parking Spaces: 12
Fees
Tax Year: 2020
Tax Legal Description: Pt Lt 20 Pl 151 King As In B47147B Ex. A58713A*
Taxes: $11,200
Highlights
Feature: Clear View
Feature: Fenced Yard
Feature: Grnbelt/Conserv
Feature: Ravine
Feature: Rolling
Feature: Wooded/Treed
Land
Cross Street: Jane/Dearbourne
Municipality District: King
Fronting On: East
Pool: None
Sewer: Septic
Lot Depth: 455 Feet
Lot Frontage: 583.33 Feet
Lot Irregularities: Stunning 4.61 Acres W
Acres: 2-4.99
Additional Media
- Virtual Tour: https://unbranded.youriguide.com/14955_jane_st_king_city_on/
Rooms
Room details for 14955 Jane Street, King
| Type | Dimensions | Description |
|---|---|---|
| Living Main | 5.63 x 6.53 | W/O To Deck, Cathedral Ceiling, Hardwood Floor |
| Dining Main | 4.22 x 5.72 | Crown Moulding, Pot Lights, Hardwood Floor |
| Kitchen Main | 4.31 x 5.96 | Granite Counter, Centre Island, Stainless Steel Appl |
| Breakfast Main | 3.38 x 4.13 | W/O To Deck, Open Concept, Hardwood Floor |
| Family Main | 4.82 x 6.32 | W/O To Deck, Gas Fireplace, Hardwood Floor |
| Library Main | 3.65 x 5.45 | Crown Moulding, Picture Window, Hardwood Floor |
| Master 2nd | 4.96 x 5.15 | 5 Pc Ensuite, W/I Closet, Picture Window |
| 2nd Br 2nd | 3.55 x 5.70 | 6 Pc Ensuite, Closet, Picture Window |
| 3rd Br 2nd | 3.55 x 5.72 | Semi Ensuite, Closet, Picture Window |
| 4th Br 2nd | 4.95 x 5.82 | Semi Ensuite, Closet, Picture Window |
| 5th Br 2nd | 3.55 x 5.70 | Window, Closet, Broadloom |
| Br Lower | 3.35 x 3.85 | 3 Pc Bath, Double Closet, Above Grade Window |
| XXXXXXXX | XXX XX, XXXX |
XXXX XXX XXXX |
$X,XXX,XXX |
| XXX XX, XXXX |
XXXXXX XXX XXXX |
$X,XXX,XXX | |
| XXXXXXXX | XXX XX, XXXX |
XXXX XXX XXXX |
$X,XXX,XXX |
| XXX XX, XXXX |
XXXXXX XXX XXXX |
$X,XXX,XXX |
| XXXXXXXX XXXX | XXX XX, XXXX | $3,100,000 XXX XXXX |
| XXXXXXXX XXXXXX | XXX XX, XXXX | $2,998,000 XXX XXXX |
| XXXXXXXX XXXX | XXX XX, XXXX | $2,408,000 XXX XXXX |
| XXXXXXXX XXXXXX | XXX XX, XXXX | $2,499,000 XXX XXXX |

Kettleby Public School
Elementary: PublicÉIC Renaissance
Elementary: CatholicLight of Christ Catholic Elementary School
Elementary: CatholicKing City Public School
Elementary: PublicHighview Public School
Elementary: PublicHoly Name Catholic Elementary School
Elementary: CatholicÉSC Renaissance
Secondary: CatholicDr G W Williams Secondary School
Secondary: PublicKing City Secondary School
Secondary: PublicAurora High School
Secondary: PublicSir William Mulock Secondary School
Secondary: PublicCardinal Carter Catholic Secondary School
Secondary: Catholic- — bath
- — bed
15670 Keele Street, King, Ontario • L7B 1A3 • Rural King



