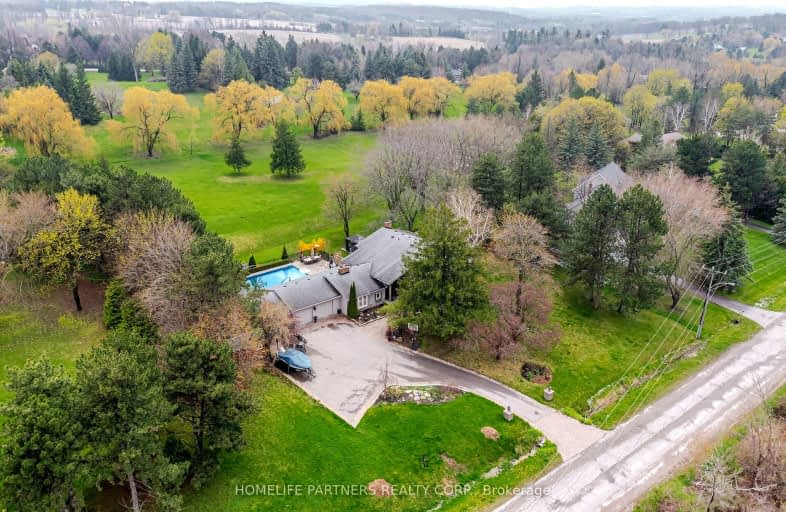Car-Dependent
- Almost all errands require a car.
3
/100
Somewhat Bikeable
- Almost all errands require a car.
22
/100

St Charles School
Elementary: Catholic
9.49 km
Schomberg Public School
Elementary: Public
6.78 km
Kettleby Public School
Elementary: Public
1.12 km
St Patrick Catholic Elementary School
Elementary: Catholic
7.60 km
W H Day Elementary School
Elementary: Public
10.66 km
St Angela Merici Catholic Elementary School
Elementary: Catholic
10.13 km
Bradford Campus
Secondary: Public
12.06 km
Holy Trinity High School
Secondary: Catholic
10.91 km
King City Secondary School
Secondary: Public
10.76 km
Bradford District High School
Secondary: Public
11.43 km
Aurora High School
Secondary: Public
9.12 km
Sir William Mulock Secondary School
Secondary: Public
9.40 km
-
William Kennedy Park
Kennedy St (Corenr ridge Road), Aurora ON 8.76km -
Play Park
Upper Canada Mall, Ontario 10.11km -
Bonshaw Park
Bonshaw Ave (Red River Cres), Newmarket ON 10.19km
-
RBC Royal Bank
16591 Yonge St (at Savage Rd.), Newmarket ON L3X 2G8 9.8km -
Scotiabank
16635 Yonge St (at Savage Rd.), Newmarket ON L3X 1V6 9.83km -
Banque Nationale du Canada
72 Davis Dr, Newmarket ON L3Y 2M7 10.52km





