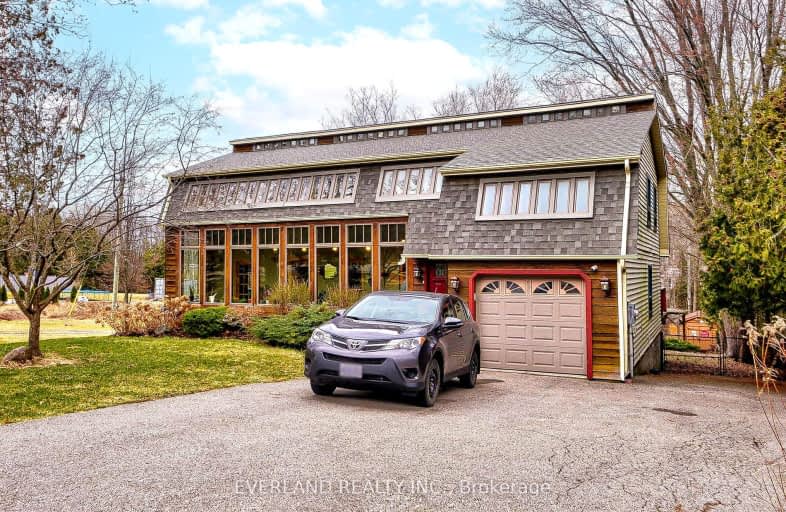Sold on Aug 23, 2024
Note: Property is not currently for sale or for rent.

-
Type: Detached
-
Style: 2-Storey
-
Lot Size: 75 x 200 Feet
-
Age: No Data
-
Taxes: $5,190 per year
-
Days on Site: 14 Days
-
Added: Aug 09, 2024 (2 weeks on market)
-
Updated:
-
Last Checked: 2 months ago
-
MLS®#: N9247493
-
Listed By: Everland realty inc.
Fabulous King Country Home On A Manicured 75X201 Feet Lot<>Very Bright & Spacious Open Concept Home With Large Newer Thermal Windows<>Great Kitchen With Granite Counter Top And A Breakfast Bar, Large Sunroom<>Primary Bedroom With Ensuite Washroom & W/I Closet<>Pro Finished Lower Level Family Room With Wood Burning Stove, Games Rm & W/O To Stone Patio<>Professional Finished Landscaping
Extras
High Efficiency Furnace And Cac (20), Roof (2014), W/ 30 Yr Old Shingles, SCALA2 water pump(2019), Kenetico water system, Waterloo biofilter septic system(2020); New bought Signature Hot Tub
Property Details
Facts for 4086 Lloydtown-Aurora Road, King
Status
Days on Market: 14
Last Status: Sold
Sold Date: Aug 23, 2024
Closed Date: Sep 12, 2024
Expiry Date: Nov 30, 2024
Sold Price: $1,150,000
Unavailable Date: Aug 23, 2024
Input Date: Aug 09, 2024
Property
Status: Sale
Property Type: Detached
Style: 2-Storey
Area: King
Community: Pottageville
Inside
Bedrooms: 4
Bathrooms: 4
Kitchens: 1
Rooms: 10
Den/Family Room: Yes
Air Conditioning: Central Air
Fireplace: Yes
Laundry Level: Upper
Washrooms: 4
Building
Basement: Fin W/O
Heat Type: Forced Air
Heat Source: Gas
Exterior: Vinyl Siding
Exterior: Wood
Energy Certificate: N
Green Verification Status: N
Water Supply: Well
Special Designation: Unknown
Parking
Driveway: Private
Garage Spaces: 1
Garage Type: Attached
Covered Parking Spaces: 6
Total Parking Spaces: 7
Fees
Tax Year: 2023
Tax Legal Description: Con 6 Pt Lot 28
Taxes: $5,190
Highlights
Feature: Grnbelt/Cons
Feature: Park
Feature: School Bus Route
Land
Cross Street: Weston Rd
Municipality District: King
Fronting On: North
Pool: None
Sewer: Septic
Lot Depth: 200 Feet
Lot Frontage: 75 Feet
Additional Media
- Virtual Tour: https://tour.uniquevtour.com/vtour/4086-lloydtown-aurora-rd-king-city
Rooms
Room details for 4086 Lloydtown-Aurora Road, King
| Type | Dimensions | Description |
|---|---|---|
| Living Main | 5.85 x 6.59 | Hardwood Floor, W/O To Deck, Combined W/Dining |
| Dining Main | 5.85 x 6.59 | Hardwood Floor, Combined W/Living |
| Kitchen Main | 3.68 x 7.06 | Eat-In Kitchen, O/Looks Family, B/I Appliances |
| Office Main | 2.46 x 3.23 | Hardwood Floor, 2 Pc Ensuite |
| Sunroom Main | 1.74 x 10.90 | Ceramic Floor, Window Flr to Ceil |
| Prim Bdrm 2nd | 5.28 x 7.45 | Hardwood Floor, 4 Pc Ensuite, W/I Closet |
| 2nd Br 2nd | 2.70 x 3.60 | Hardwood Floor |
| 3rd Br 2nd | 2.66 x 3.60 | Hardwood Floor, Closet |
| 4th Br 2nd | 3.30 x 3.55 | Hardwood Floor, Closet |
| Loft 2nd | 3.02 x 6.63 | Hardwood Floor, Cathedral Ceiling |
| Family Lower | 3.67 x 6.89 | Hardwood Floor, Wood Stove, W/O To Patio |
| Games Lower | 5.64 x 5.84 | Pot Lights, W/O To Patio |
| XXXXXXXX | XXX XX, XXXX |
XXXXXX XXX XXXX |
$X,XXX,XXX |
| XXXXXXXX | XXX XX, XXXX |
XXXXXXX XXX XXXX |
|
| XXX XX, XXXX |
XXXXXX XXX XXXX |
$X,XXX,XXX | |
| XXXXXXXX | XXX XX, XXXX |
XXXXXXX XXX XXXX |
|
| XXX XX, XXXX |
XXXXXX XXX XXXX |
$X,XXX,XXX | |
| XXXXXXXX | XXX XX, XXXX |
XXXXXXX XXX XXXX |
|
| XXX XX, XXXX |
XXXXXX XXX XXXX |
$X,XXX,XXX | |
| XXXXXXXX | XXX XX, XXXX |
XXXXXXX XXX XXXX |
|
| XXX XX, XXXX |
XXXXXX XXX XXXX |
$X,XXX,XXX | |
| XXXXXXXX | XXX XX, XXXX |
XXXXXXX XXX XXXX |
|
| XXX XX, XXXX |
XXXXXX XXX XXXX |
$X,XXX,XXX | |
| XXXXXXXX | XXX XX, XXXX |
XXXX XXX XXXX |
$X,XXX,XXX |
| XXX XX, XXXX |
XXXXXX XXX XXXX |
$X,XXX,XXX |
| XXXXXXXX XXXXXX | XXX XX, XXXX | $1,199,000 XXX XXXX |
| XXXXXXXX XXXXXXX | XXX XX, XXXX | XXX XXXX |
| XXXXXXXX XXXXXX | XXX XX, XXXX | $1,299,000 XXX XXXX |
| XXXXXXXX XXXXXXX | XXX XX, XXXX | XXX XXXX |
| XXXXXXXX XXXXXX | XXX XX, XXXX | $1,399,000 XXX XXXX |
| XXXXXXXX XXXXXXX | XXX XX, XXXX | XXX XXXX |
| XXXXXXXX XXXXXX | XXX XX, XXXX | $1,499,000 XXX XXXX |
| XXXXXXXX XXXXXXX | XXX XX, XXXX | XXX XXXX |
| XXXXXXXX XXXXXX | XXX XX, XXXX | $1,579,000 XXX XXXX |
| XXXXXXXX XXXXXXX | XXX XX, XXXX | XXX XXXX |
| XXXXXXXX XXXXXX | XXX XX, XXXX | $1,399,999 XXX XXXX |
| XXXXXXXX XXXX | XXX XX, XXXX | $1,380,000 XXX XXXX |
| XXXXXXXX XXXXXX | XXX XX, XXXX | $1,298,800 XXX XXXX |
Car-Dependent
- Almost all errands require a car.
Somewhat Bikeable
- Almost all errands require a car.

Schomberg Public School
Elementary: PublicSir William Osler Public School
Elementary: PublicKettleby Public School
Elementary: PublicSt Patrick Catholic Elementary School
Elementary: CatholicNobleton Public School
Elementary: PublicSt Mary Catholic Elementary School
Elementary: CatholicBradford Campus
Secondary: PublicÉSC Renaissance
Secondary: CatholicHoly Trinity High School
Secondary: CatholicKing City Secondary School
Secondary: PublicBradford District High School
Secondary: PublicAurora High School
Secondary: Public-
Confederation Park
Aurora ON 10.74km -
Wesley Brooks Memorial Conservation Area
Newmarket ON 13.42km -
Ozark Community Park
Old Colony Rd, Richmond Hill ON 14.11km
-
TD Bank Financial Group
16655 Yonge St (at Mulock Dr.), Newmarket ON L3X 1V6 11.6km -
TD Bank Financial Group
14845 Yonge St (Dunning ave), Aurora ON L4G 6H8 11.6km -
Scotiabank
17900 Yonge St, Newmarket ON L3Y 8S1 12.56km


