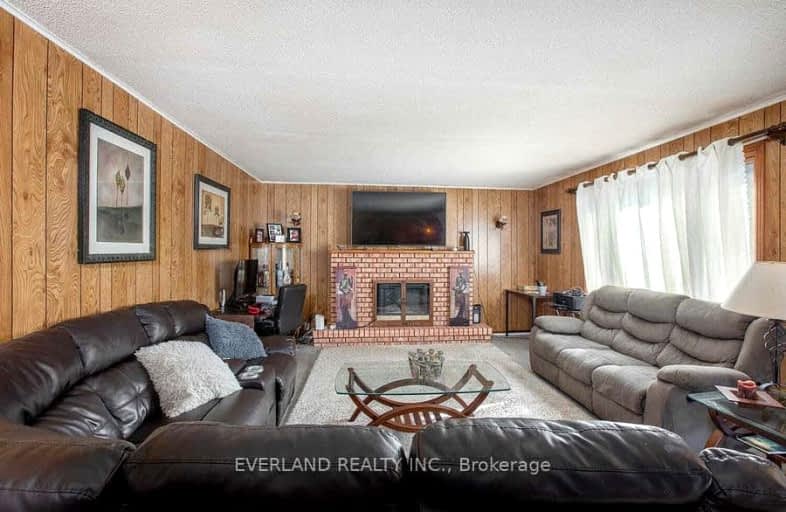Car-Dependent
- Almost all errands require a car.
0
/100
No Nearby Transit
- Almost all errands require a car.
0
/100
Somewhat Bikeable
- Most errands require a car.
26
/100

St Charles School
Elementary: Catholic
7.46 km
Schomberg Public School
Elementary: Public
6.30 km
Sir William Osler Public School
Elementary: Public
6.80 km
Kettleby Public School
Elementary: Public
4.73 km
St Patrick Catholic Elementary School
Elementary: Catholic
6.84 km
St Angela Merici Catholic Elementary School
Elementary: Catholic
7.52 km
Bradford Campus
Secondary: Public
9.92 km
Holy Trinity High School
Secondary: Catholic
8.42 km
Dr John M Denison Secondary School
Secondary: Public
11.84 km
Bradford District High School
Secondary: Public
8.89 km
Aurora High School
Secondary: Public
11.94 km
Sir William Mulock Secondary School
Secondary: Public
11.11 km
-
Kuzmich Park
Wesr Park Ave & Ashford Rd, Bradford ON 8.41km -
Mcgregor Farm Park
Newmarket ON L3X 1C8 9.17km -
Mcgregor Farm Park Playground
Newmarket ON L3X 1C8 9.23km
-
TD Bank Financial Group
463 Holland St W, Bradford ON L3Z 0C1 8.19km -
TD Bank Financial Group
16655 Yonge St (at Mulock Dr.), Newmarket ON L3X 1V6 11.49km -
CIBC Cash Dispenser
540 Mulock Dr, Newmarket ON L3Y 8R9 13.36km


