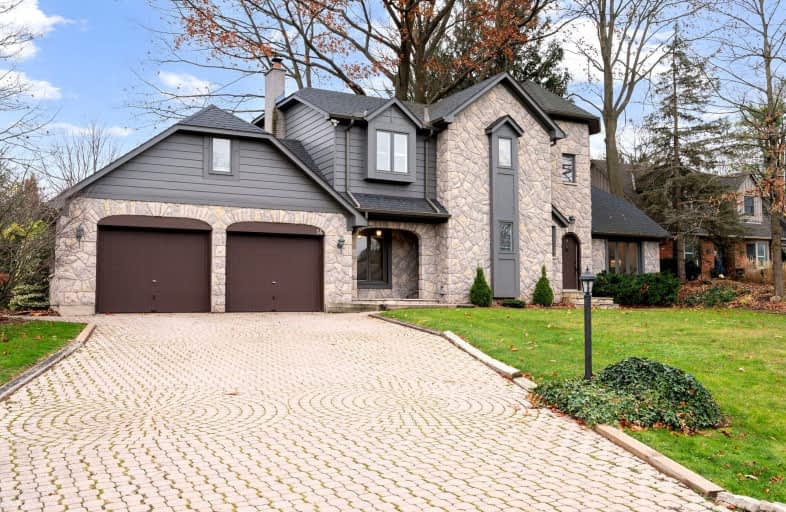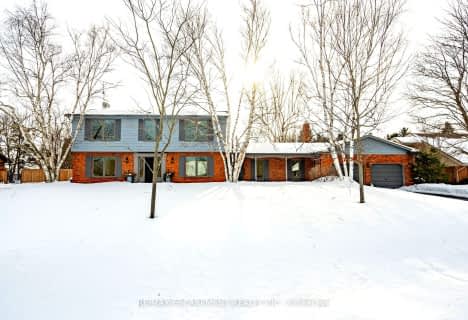Car-Dependent
- Almost all errands require a car.
14
/100
No Nearby Transit
- Almost all errands require a car.
0
/100
Somewhat Bikeable
- Most errands require a car.
26
/100

Millgrove Public School
Elementary: Public
7.07 km
Flamborough Centre School
Elementary: Public
5.80 km
Our Lady of Mount Carmel Catholic Elementary School
Elementary: Catholic
1.44 km
Kilbride Public School
Elementary: Public
4.65 km
Balaclava Public School
Elementary: Public
1.59 km
Guardian Angels Catholic Elementary School
Elementary: Catholic
8.00 km
Milton District High School
Secondary: Public
14.72 km
Notre Dame Roman Catholic Secondary School
Secondary: Catholic
12.14 km
Dundas Valley Secondary School
Secondary: Public
15.66 km
St. Mary Catholic Secondary School
Secondary: Catholic
16.65 km
Jean Vanier Catholic Secondary School
Secondary: Catholic
13.87 km
Waterdown District High School
Secondary: Public
9.02 km
-
Waterdown Memorial Park
Hamilton St N, Waterdown ON 9.27km -
Rattlesnake Point
7200 Appleby Line, Milton ON L9E 0M9 9.67km -
Campbellville Conservation Area
Campbellville ON 9.89km
-
Scotiabank
36 Main St N, Campbellville ON L0P 1B0 9.89km -
TD Bank Financial Group
2931 Walkers Line, Burlington ON L7M 4M6 12.64km -
BMO Bank of Montreal
3027 Appleby Line (Dundas), Burlington ON L7M 0V7 13.83km







