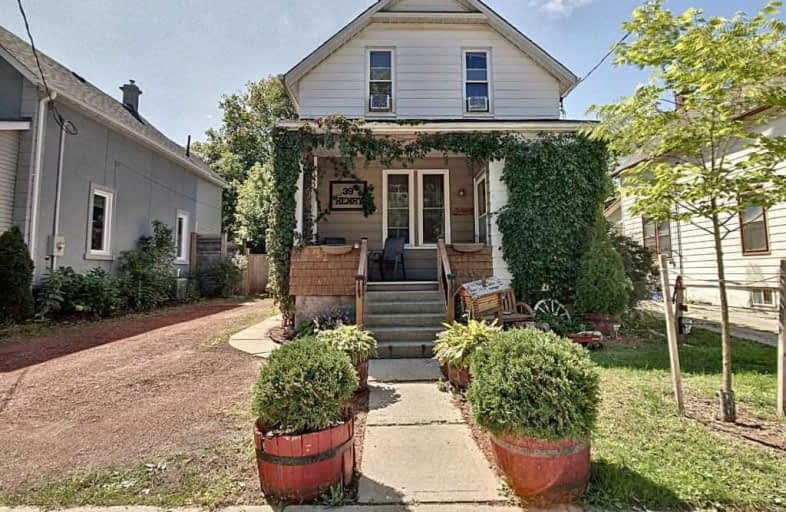Sold on Sep 13, 2020
Note: Property is not currently for sale or for rent.

-
Type: Detached
-
Style: 1 1/2 Storey
-
Size: 1100 sqft
-
Lot Size: 39 x 96 Feet
-
Age: No Data
-
Taxes: $3,134 per year
-
Days on Site: 2 Days
-
Added: Sep 11, 2020 (2 days on market)
-
Updated:
-
Last Checked: 3 months ago
-
MLS®#: X4908781
-
Listed By: Purplebricks, brokerage
Detached 1 1/2 Storey Located In A Family Friendly Neighbourhood Walking Distance To Beautiful Victoria Park! Features 3 Bedrooms, 1.5 Baths, All Windows And Insulation Have Been Updated In 2007, Shingles And Skylight 2002, Furnace Replaced 2016, 100 Amp Service And Panel 2005. Walking Distance Schools, Downtown, Lrt, Google, The Tannery And Local Amenities. 10 Mins Highway 7/8 And 15 To The 401.
Property Details
Facts for 39 Henry Street, Kitchener
Status
Days on Market: 2
Last Status: Sold
Sold Date: Sep 13, 2020
Closed Date: Dec 05, 2020
Expiry Date: Jan 10, 2021
Sold Price: $426,000
Unavailable Date: Sep 13, 2020
Input Date: Sep 11, 2020
Prior LSC: Listing with no contract changes
Property
Status: Sale
Property Type: Detached
Style: 1 1/2 Storey
Size (sq ft): 1100
Area: Kitchener
Availability Date: Flex
Inside
Bedrooms: 3
Bathrooms: 2
Kitchens: 1
Rooms: 8
Den/Family Room: No
Air Conditioning: Window Unit
Fireplace: No
Laundry Level: Lower
Central Vacuum: N
Washrooms: 2
Building
Basement: Unfinished
Heat Type: Forced Air
Heat Source: Gas
Exterior: Vinyl Siding
Water Supply: Municipal
Special Designation: Unknown
Parking
Driveway: Private
Garage Type: None
Covered Parking Spaces: 3
Total Parking Spaces: 3
Fees
Tax Year: 2020
Tax Legal Description: Lt 25 Pl 107 Kitchener
Taxes: $3,134
Land
Cross Street: Victoria Street Sout
Municipality District: Kitchener
Fronting On: South
Pool: None
Sewer: Sewers
Lot Depth: 96 Feet
Lot Frontage: 39 Feet
Acres: < .50
Rooms
Room details for 39 Henry Street, Kitchener
| Type | Dimensions | Description |
|---|---|---|
| Dining Main | 3.78 x 3.84 | |
| Kitchen Main | 2.92 x 2.95 | |
| Living Main | 5.54 x 3.66 | |
| Master 2nd | 2.92 x 3.08 | |
| 2nd Br 2nd | 2.49 x 3.20 | |
| 3rd Br 2nd | 3.33 x 2.74 |
| XXXXXXXX | XXX XX, XXXX |
XXXX XXX XXXX |
$XXX,XXX |
| XXX XX, XXXX |
XXXXXX XXX XXXX |
$XXX,XXX |
| XXXXXXXX XXXX | XXX XX, XXXX | $426,000 XXX XXXX |
| XXXXXXXX XXXXXX | XXX XX, XXXX | $399,900 XXX XXXX |

Courtland Avenue Public School
Elementary: PublicSt Bernadette Catholic Elementary School
Elementary: CatholicKing Edward Public School
Elementary: PublicSt John Catholic Elementary School
Elementary: CatholicQueensmount Public School
Elementary: PublicJ F Carmichael Public School
Elementary: PublicForest Heights Collegiate Institute
Secondary: PublicKitchener Waterloo Collegiate and Vocational School
Secondary: PublicBluevale Collegiate Institute
Secondary: PublicWaterloo Collegiate Institute
Secondary: PublicEastwood Collegiate Institute
Secondary: PublicCameron Heights Collegiate Institute
Secondary: Public

