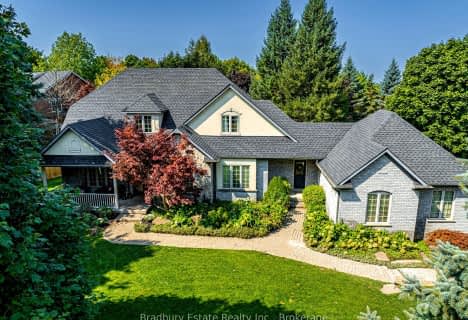Car-Dependent
- Almost all errands require a car.
No Nearby Transit
- Almost all errands require a car.
Somewhat Bikeable
- Most errands require a car.

Millgrove Public School
Elementary: PublicFlamborough Centre School
Elementary: PublicOur Lady of Mount Carmel Catholic Elementary School
Elementary: CatholicKilbride Public School
Elementary: PublicBalaclava Public School
Elementary: PublicGuardian Angels Catholic Elementary School
Elementary: CatholicÉcole secondaire Georges-P-Vanier
Secondary: PublicNotre Dame Roman Catholic Secondary School
Secondary: CatholicDundas Valley Secondary School
Secondary: PublicSt. Mary Catholic Secondary School
Secondary: CatholicJean Vanier Catholic Secondary School
Secondary: CatholicWaterdown District High School
Secondary: Public-
Joe Sam's Park
752 Centre Rd, Waterdown ON 6.71km -
Campbellville Conservation Area
Campbellville ON 10.61km -
Sinclair Park
Sinclair Cir, Burlington ON 11.52km
-
BMO Bank of Montreal
2201 Brant St, Burlington ON L7P 3N8 11.32km -
TD Bank Financial Group
2931 Walkers Line, Burlington ON L7M 4M6 12.21km -
Scotiabank
4519 Dundas St (at Appleby Ln), Burlington ON L7M 5B4 13.27km
- 3 bath
- 4 bed
- 3000 sqft
499 Carlisle Road, Hamilton, Ontario • L0P 1B0 • Rural Flamborough
- 5 bath
- 4 bed
- 3000 sqft
436 8th Concession Road East, Hamilton, Ontario • L0P 1B0 • Carlisle





