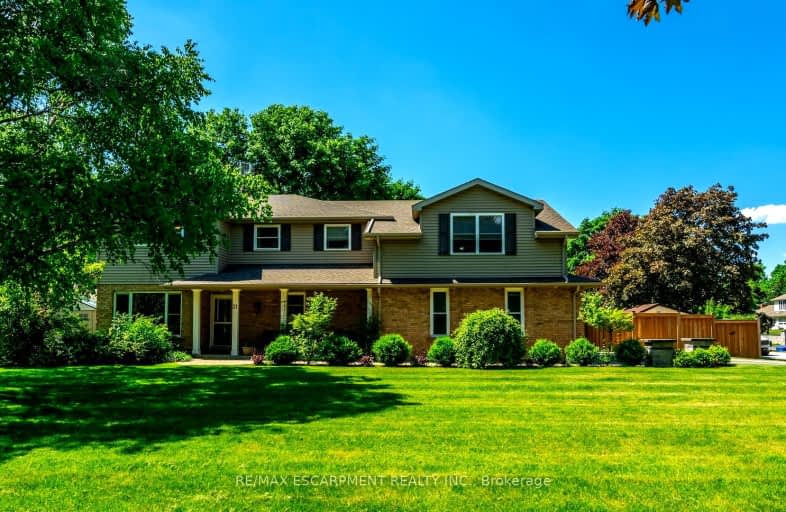Car-Dependent
- Almost all errands require a car.
1
/100
No Nearby Transit
- Almost all errands require a car.
0
/100
Somewhat Bikeable
- Most errands require a car.
28
/100

Millgrove Public School
Elementary: Public
3.67 km
Flamborough Centre School
Elementary: Public
0.33 km
Mary Hopkins Public School
Elementary: Public
3.49 km
Allan A Greenleaf Elementary
Elementary: Public
3.27 km
Guardian Angels Catholic Elementary School
Elementary: Catholic
2.15 km
Guy B Brown Elementary Public School
Elementary: Public
3.86 km
École secondaire Georges-P-Vanier
Secondary: Public
10.82 km
Aldershot High School
Secondary: Public
8.79 km
M M Robinson High School
Secondary: Public
8.40 km
Notre Dame Roman Catholic Secondary School
Secondary: Catholic
8.16 km
Waterdown District High School
Secondary: Public
3.23 km
Westdale Secondary School
Secondary: Public
11.40 km
-
Waterdown Memorial Park
Hamilton St N, Waterdown ON 3.4km -
Fairchild park
Fairchild Blvd, Burlington ON 6.91km -
Kerns Park
1801 Kerns Rd, Burlington ON 7.3km
-
TD Canada Trust ATM
596 Plains Rd E, Burlington ON L7T 2E7 8.88km -
TD Canada Trust Branch and ATM
596 Plains Rd E, Burlington ON L7T 2E7 8.89km -
Scotiabank
632 Plains Rd E, Burlington ON L7T 2E9 8.91km


