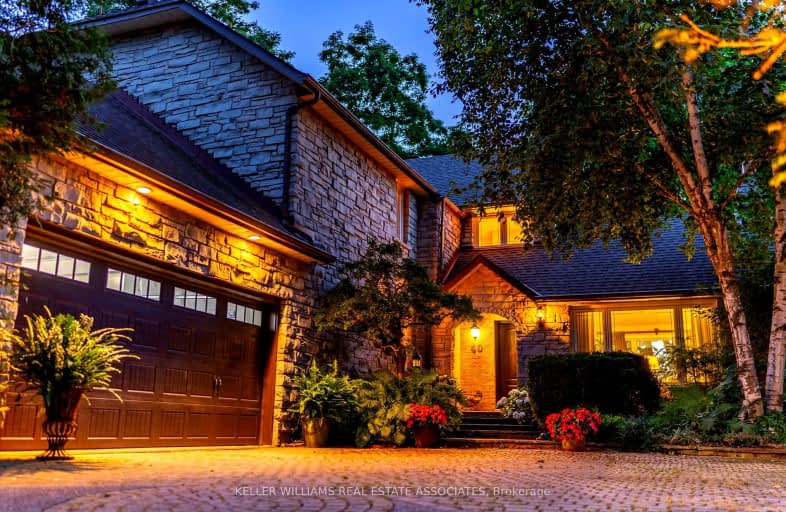Car-Dependent
- Almost all errands require a car.
1
/100
No Nearby Transit
- Almost all errands require a car.
0
/100
Somewhat Bikeable
- Most errands require a car.
30
/100

Millgrove Public School
Elementary: Public
3.47 km
Flamborough Centre School
Elementary: Public
0.16 km
Mary Hopkins Public School
Elementary: Public
3.48 km
Allan A Greenleaf Elementary
Elementary: Public
3.20 km
Guardian Angels Catholic Elementary School
Elementary: Catholic
2.10 km
Guy B Brown Elementary Public School
Elementary: Public
3.78 km
École secondaire Georges-P-Vanier
Secondary: Public
10.71 km
Aldershot High School
Secondary: Public
8.77 km
Notre Dame Roman Catholic Secondary School
Secondary: Catholic
8.32 km
St. Mary Catholic Secondary School
Secondary: Catholic
11.69 km
Waterdown District High School
Secondary: Public
3.15 km
Westdale Secondary School
Secondary: Public
11.27 km
-
Kerns Park
1801 Kerns Rd, Burlington ON 7.4km -
Palladium Park
4143 Palladium Way, Burlington ON 9.38km -
Newport Park
ON 9.39km
-
TD Bank Financial Group
255 Dundas St E (Hamilton St N), Waterdown ON L8B 0E5 4.1km -
BMO Bank of Montreal
95 Dundas St E, Waterdown ON L9H 0C2 4.75km -
CIBC
1489 6 Hwy N, Hamilton ON 6.5km





