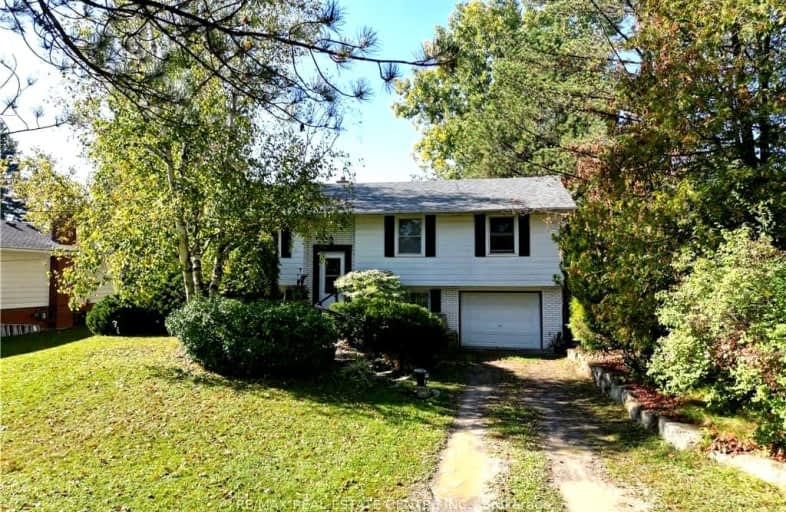
Millgrove Public School
Elementary: Public
2.86 km
Flamborough Centre School
Elementary: Public
0.71 km
Mary Hopkins Public School
Elementary: Public
4.12 km
Allan A Greenleaf Elementary
Elementary: Public
3.66 km
Guardian Angels Catholic Elementary School
Elementary: Catholic
2.67 km
Guy B Brown Elementary Public School
Elementary: Public
4.19 km
École secondaire Georges-P-Vanier
Secondary: Public
10.90 km
Aldershot High School
Secondary: Public
9.36 km
Dundas Valley Secondary School
Secondary: Public
11.51 km
St. Mary Catholic Secondary School
Secondary: Catholic
11.66 km
Waterdown District High School
Secondary: Public
3.60 km
Westdale Secondary School
Secondary: Public
11.41 km



