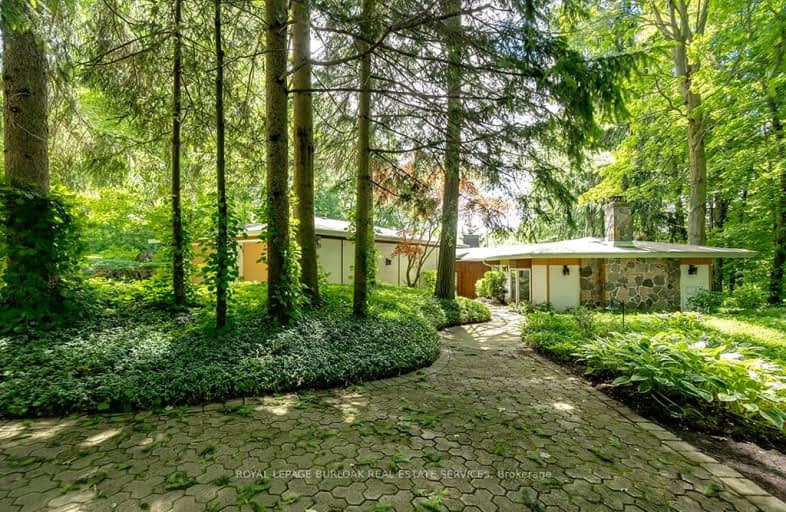Car-Dependent
- Almost all errands require a car.
0
/100
No Nearby Transit
- Almost all errands require a car.
0
/100
Somewhat Bikeable
- Almost all errands require a car.
24
/100

Flamborough Centre School
Elementary: Public
4.14 km
Brant Hills Public School
Elementary: Public
4.73 km
St. Thomas Catholic Elementary School
Elementary: Catholic
6.11 km
Mary Hopkins Public School
Elementary: Public
5.29 km
Allan A Greenleaf Elementary
Elementary: Public
5.83 km
Guardian Angels Catholic Elementary School
Elementary: Catholic
4.86 km
Lester B. Pearson High School
Secondary: Public
7.33 km
Aldershot High School
Secondary: Public
9.80 km
M M Robinson High School
Secondary: Public
6.31 km
Notre Dame Roman Catholic Secondary School
Secondary: Catholic
5.41 km
Waterdown District High School
Secondary: Public
5.85 km
Dr. Frank J. Hayden Secondary School
Secondary: Public
6.48 km
-
Lowville Park
6207 Guelph Line, Burlington ON L7P 3N9 5.37km -
Fairchild park
Fairchild Blvd, Burlington ON 5.43km -
Newport Park
ON 6.19km
-
CIBC
3500 Dundas St (Walkers Line), Burlington ON L7M 4B8 5.92km -
Scotia Bank
4519 Dundas St (Appleby Line), Burlington ON L7M 5B4 7.41km -
Taylor Hallahan, Home Financing Advisor
4011 New St, Burlington ON L7L 1S8 8.14km


