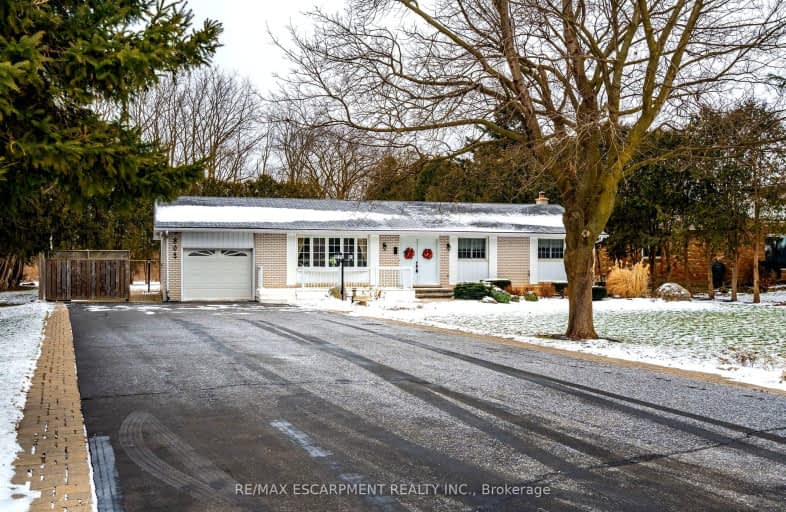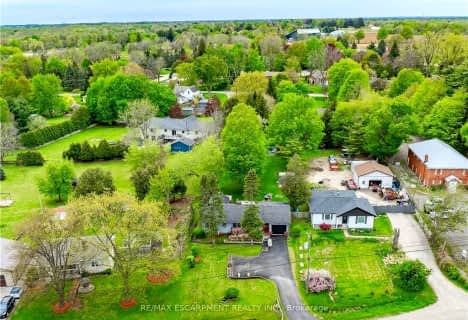Car-Dependent
- Almost all errands require a car.
16
/100
No Nearby Transit
- Almost all errands require a car.
0
/100
Somewhat Bikeable
- Most errands require a car.
38
/100

Millgrove Public School
Elementary: Public
0.67 km
Yorkview School
Elementary: Public
6.38 km
Flamborough Centre School
Elementary: Public
3.61 km
Allan A Greenleaf Elementary
Elementary: Public
3.76 km
Guardian Angels Catholic Elementary School
Elementary: Catholic
3.66 km
Guy B Brown Elementary Public School
Elementary: Public
3.86 km
École secondaire Georges-P-Vanier
Secondary: Public
8.80 km
Dundas Valley Secondary School
Secondary: Public
8.32 km
St. Mary Catholic Secondary School
Secondary: Catholic
8.93 km
Sir Allan MacNab Secondary School
Secondary: Public
11.40 km
Waterdown District High School
Secondary: Public
3.67 km
Westdale Secondary School
Secondary: Public
9.13 km
-
Country Tails Doggie Daycare
780 Hwy 6 N, Waterdown ON L0R 2H1 1km -
Dundas Driving Park
71 Cross St, Dundas ON 6.68km -
Hidden Valley Park
1137 Hidden Valley Rd, Burlington ON L7P 0T5 8km
-
CoinFlip Bitcoin ATM
115 Hamilton St N, Waterdown ON L8B 1A8 4.31km -
CIBC Branch with ATM
9 Hamilton St N, Waterdown ON L0R 2H0 4.78km -
President's Choice Financial ATM
101 Osler Dr, Dundas ON L9H 4H4 8.34km







