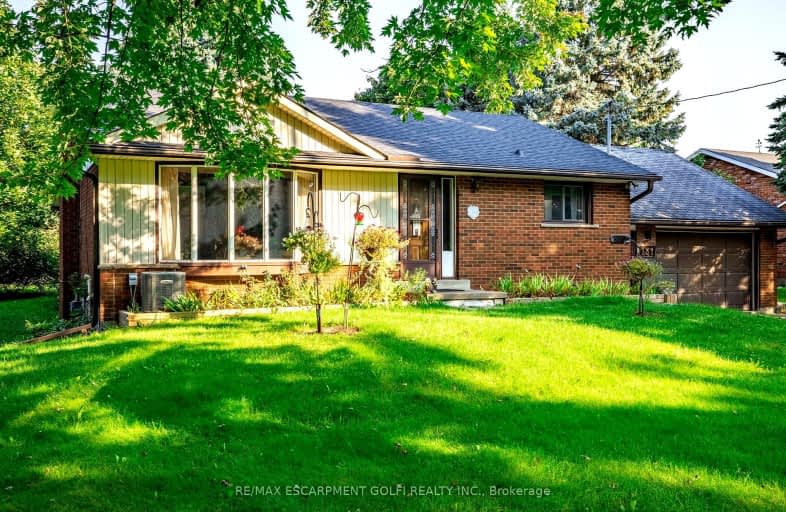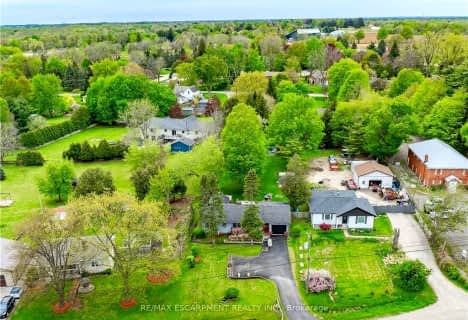
Video Tour
Car-Dependent
- Almost all errands require a car.
1
/100
No Nearby Transit
- Almost all errands require a car.
0
/100
Somewhat Bikeable
- Most errands require a car.
29
/100

Millgrove Public School
Elementary: Public
2.24 km
Flamborough Centre School
Elementary: Public
2.10 km
Mary Hopkins Public School
Elementary: Public
2.83 km
Allan A Greenleaf Elementary
Elementary: Public
1.97 km
Guardian Angels Catholic Elementary School
Elementary: Catholic
1.57 km
Guy B Brown Elementary Public School
Elementary: Public
2.33 km
École secondaire Georges-P-Vanier
Secondary: Public
8.77 km
Aldershot High School
Secondary: Public
7.64 km
Dundas Valley Secondary School
Secondary: Public
9.77 km
St. Mary Catholic Secondary School
Secondary: Catholic
9.60 km
Waterdown District High School
Secondary: Public
1.89 km
Westdale Secondary School
Secondary: Public
9.28 km
-
Kerns Park
1801 Kerns Rd, Burlington ON 7.47km -
Dundas Driving Park
71 Cross St, Dundas ON 7.78km -
Pier 8
47 Discovery Dr, Hamilton ON 9.12km
-
TD Bank Financial Group
255 Dundas St E (Hamilton St N), Waterdown ON L8B 0E5 3.04km -
TD Canada Trust ATM
255 Dundas St E, Waterdown ON L8B 0E5 3.04km -
Scotiabank
3505 Upper Middle Rd, Dundas ON L0R 2H2 3.07km







