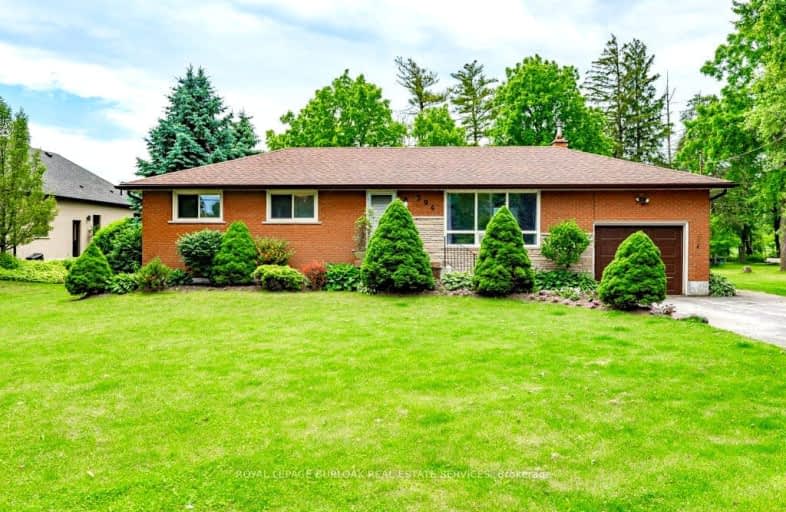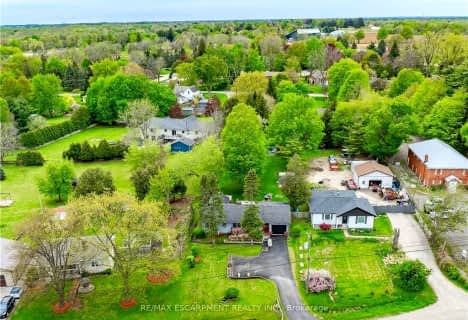Car-Dependent
- Almost all errands require a car.
16
/100
No Nearby Transit
- Almost all errands require a car.
0
/100
Somewhat Bikeable
- Most errands require a car.
37
/100

Millgrove Public School
Elementary: Public
0.22 km
Spencer Valley Public School
Elementary: Public
5.90 km
Flamborough Centre School
Elementary: Public
3.57 km
Allan A Greenleaf Elementary
Elementary: Public
4.26 km
Guardian Angels Catholic Elementary School
Elementary: Catholic
4.00 km
Guy B Brown Elementary Public School
Elementary: Public
4.42 km
École secondaire Georges-P-Vanier
Secondary: Public
9.46 km
Dundas Valley Secondary School
Secondary: Public
8.68 km
St. Mary Catholic Secondary School
Secondary: Catholic
9.51 km
Sir Allan MacNab Secondary School
Secondary: Public
11.97 km
Waterdown District High School
Secondary: Public
4.17 km
Westdale Secondary School
Secondary: Public
9.77 km
-
Rockcliffe Park
Riley St (Chudleigh), Waterdown ON L0R 2H5 4.74km -
Webster's Falls
367 Fallsview Rd E (Harvest Rd.), Dundas ON L9H 5E2 6.74km -
Dundas Driving Park
71 Cross St, Dundas ON 7.17km
-
RBC Royal Bank ATM
475 6 Hwy, Dundas ON L9H 7K2 4.5km -
CoinFlip Bitcoin ATM
115 Hamilton St N, Waterdown ON L8B 1A8 4.81km -
TD Bank Financial Group
82 King St W (at Sydenham St), Dundas ON L9H 1T9 7.67km




