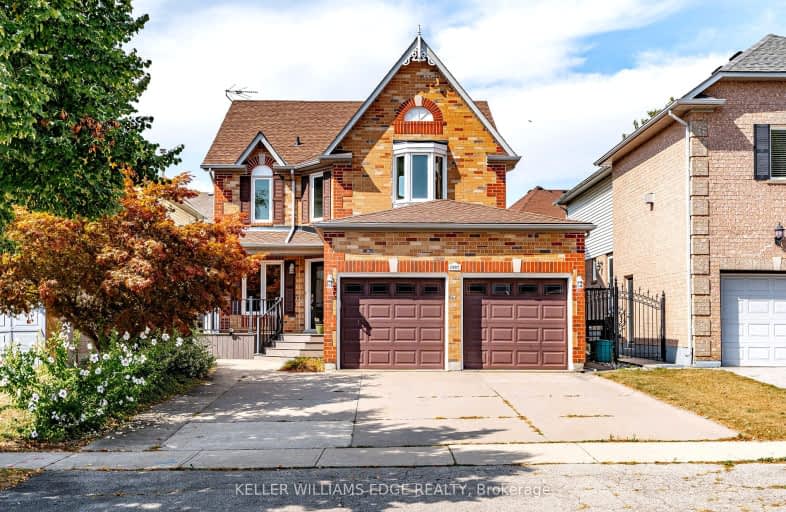Car-Dependent
- Most errands require a car.
32
/100
Minimal Transit
- Almost all errands require a car.
24
/100
Somewhat Bikeable
- Most errands require a car.
39
/100

Flamborough Centre School
Elementary: Public
3.78 km
St. Thomas Catholic Elementary School
Elementary: Catholic
1.91 km
Mary Hopkins Public School
Elementary: Public
1.98 km
Allan A Greenleaf Elementary
Elementary: Public
1.00 km
Guardian Angels Catholic Elementary School
Elementary: Catholic
1.92 km
Guy B Brown Elementary Public School
Elementary: Public
0.69 km
École secondaire Georges-P-Vanier
Secondary: Public
6.97 km
Aldershot High School
Secondary: Public
5.78 km
Sir John A Macdonald Secondary School
Secondary: Public
8.11 km
St. Mary Catholic Secondary School
Secondary: Catholic
8.17 km
Waterdown District High School
Secondary: Public
0.95 km
Westdale Secondary School
Secondary: Public
7.56 km
-
Kerns Park
1801 Kerns Rd, Burlington ON 6.47km -
Dundas Driving Park
71 Cross St, Dundas ON 6.78km -
Pier 8
47 Discovery Dr, Hamilton ON 7.15km
-
BMO Bank of Montreal
95 Dundas St E, Waterdown ON L9H 0C2 1.02km -
TD Bank Financial Group
255 Dundas St E (Hamilton St N), Waterdown ON L8B 0E5 1.62km -
TD Canada Trust ATM
596 Plains Rd E, Burlington ON L7T 2E7 6.81km






