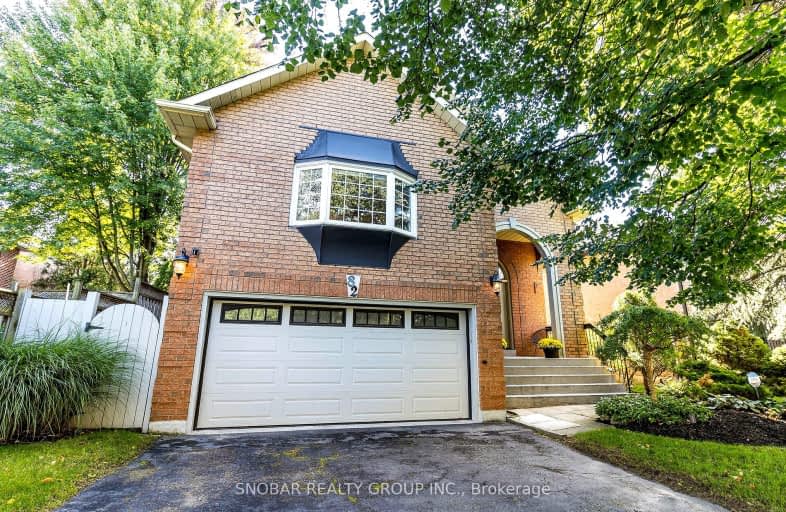Car-Dependent
- Most errands require a car.
Minimal Transit
- Almost all errands require a car.
Somewhat Bikeable
- Most errands require a car.

Flamborough Centre School
Elementary: PublicSt. Thomas Catholic Elementary School
Elementary: CatholicMary Hopkins Public School
Elementary: PublicAllan A Greenleaf Elementary
Elementary: PublicGuardian Angels Catholic Elementary School
Elementary: CatholicGuy B Brown Elementary Public School
Elementary: PublicÉcole secondaire Georges-P-Vanier
Secondary: PublicThomas Merton Catholic Secondary School
Secondary: CatholicAldershot High School
Secondary: PublicM M Robinson High School
Secondary: PublicNotre Dame Roman Catholic Secondary School
Secondary: CatholicWaterdown District High School
Secondary: Public-
Kerns Park
1801 Kerns Rd, Burlington ON 3.95km -
Ireland Park
Deer Run Ave, Burlington ON 6.08km -
Newport Park
ON 7.16km
-
TD Bank Financial Group
255 Dundas St E (Hamilton St N), Waterdown ON L8B 0E5 1.82km -
DUCA Financial Services Credit Union Ltd
2017 Mount Forest Dr, Burlington ON L7P 1H4 4.94km -
TD Bank Financial Group
596 Plains Rd E (King Rd.), Burlington ON L7T 2E7 5.37km
- 4 bath
- 4 bed
- 3000 sqft
134 Granite Ridge Trail, Hamilton, Ontario • L0R 2H7 • Waterdown














