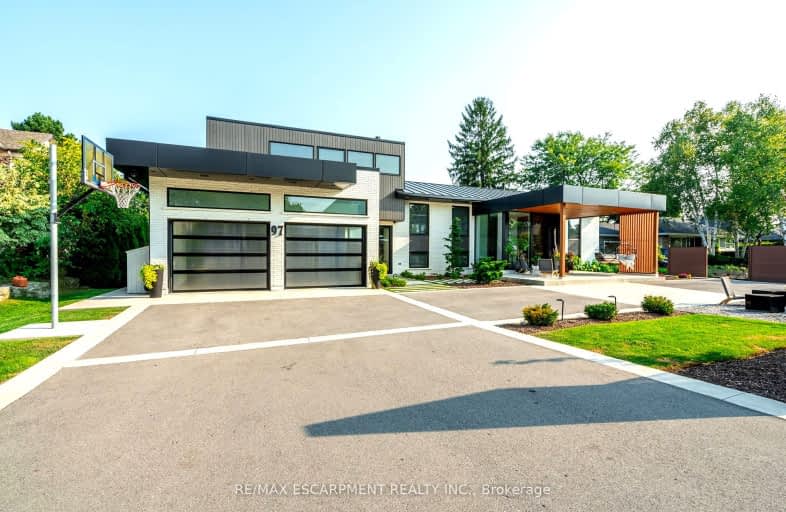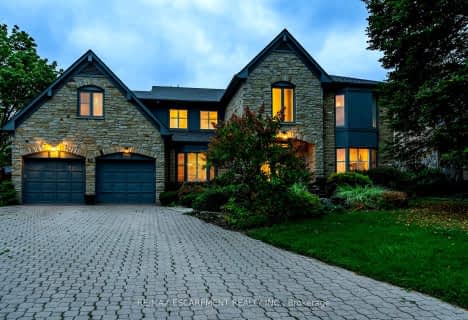Somewhat Walkable
- Some errands can be accomplished on foot.
Minimal Transit
- Almost all errands require a car.
Somewhat Bikeable
- Most errands require a car.

Flamborough Centre School
Elementary: PublicSt. Thomas Catholic Elementary School
Elementary: CatholicMary Hopkins Public School
Elementary: PublicAllan A Greenleaf Elementary
Elementary: PublicGuardian Angels Catholic Elementary School
Elementary: CatholicGuy B Brown Elementary Public School
Elementary: PublicÉcole secondaire Georges-P-Vanier
Secondary: PublicAldershot High School
Secondary: PublicSir John A Macdonald Secondary School
Secondary: PublicSt. Mary Catholic Secondary School
Secondary: CatholicWaterdown District High School
Secondary: PublicWestdale Secondary School
Secondary: Public-
Kerns Park
1801 Kerns Rd, Burlington ON 5.66km -
Pier 8
47 Discovery Dr, Hamilton ON 6.1km -
Eastwood Park
111 Burlington St E (Burlington and Mary), Hamilton ON 6.61km
-
BMO Bank of Montreal
95 Dundas St E, Waterdown ON L9H 0C2 0.76km -
TD Bank Financial Group
255 Dundas St E (Hamilton St N), Waterdown ON L8B 0E5 1.07km -
TD Canada Trust ATM
596 Plains Rd E, Burlington ON L7T 2E7 5.71km












