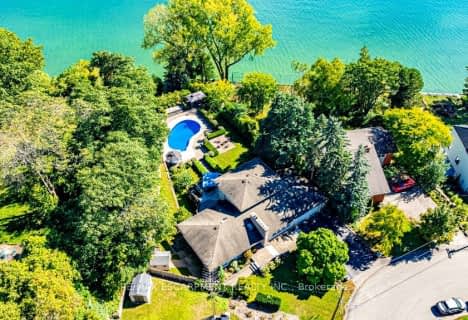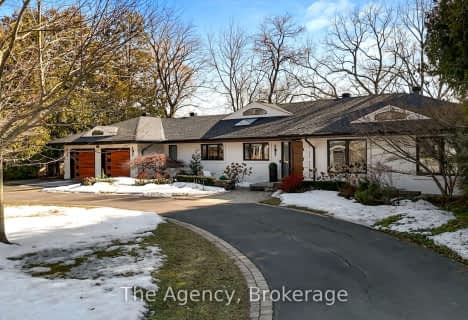
Kings Road Public School
Elementary: Public
1.78 km
ÉÉC Saint-Philippe
Elementary: Catholic
2.08 km
Aldershot Elementary School
Elementary: Public
1.36 km
Glenview Public School
Elementary: Public
0.40 km
Maplehurst Public School
Elementary: Public
1.15 km
Holy Rosary Separate School
Elementary: Catholic
0.54 km
King William Alter Ed Secondary School
Secondary: Public
6.20 km
Thomas Merton Catholic Secondary School
Secondary: Catholic
3.69 km
Aldershot High School
Secondary: Public
1.12 km
Burlington Central High School
Secondary: Public
3.62 km
M M Robinson High School
Secondary: Public
6.20 km
Sir John A Macdonald Secondary School
Secondary: Public
5.96 km







