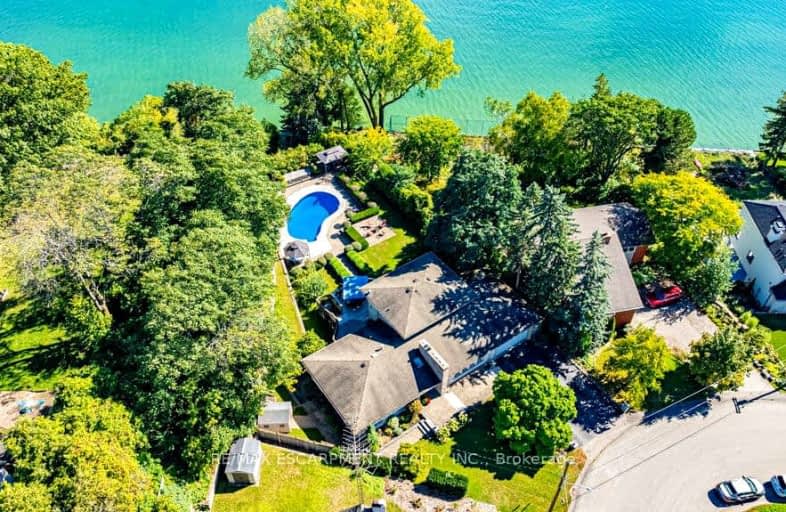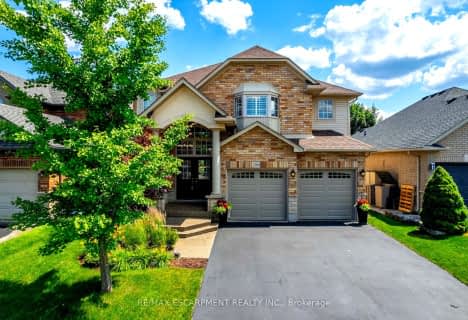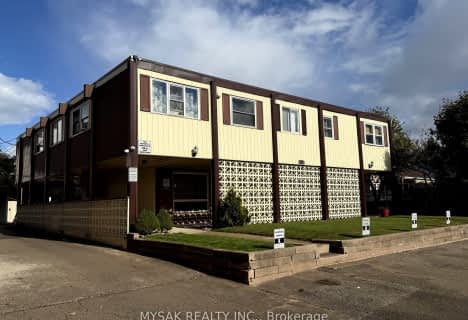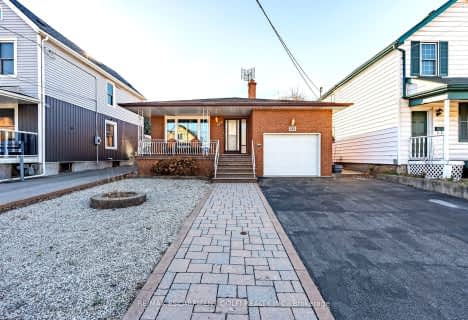Car-Dependent
- Most errands require a car.
Some Transit
- Most errands require a car.
Somewhat Bikeable
- Almost all errands require a car.

Aldershot Elementary School
Elementary: PublicGlenview Public School
Elementary: PublicSt. Lawrence Catholic Elementary School
Elementary: CatholicMaplehurst Public School
Elementary: PublicHoly Rosary Separate School
Elementary: CatholicBennetto Elementary School
Elementary: PublicKing William Alter Ed Secondary School
Secondary: PublicTurning Point School
Secondary: PublicÉcole secondaire Georges-P-Vanier
Secondary: PublicAldershot High School
Secondary: PublicSir John A Macdonald Secondary School
Secondary: PublicCathedral High School
Secondary: Catholic-
Hidden Valley Park
1137 Hidden Valley Rd, Burlington ON L7P 0T5 1.31km -
Pier 8
47 Discovery Dr, Hamilton ON 1.94km -
Bayfront Park
325 Bay St N (at Strachan St W), Hamilton ON L8L 1M5 3.05km
-
Bay City Music Hall
50 Leander Dr, Hamilton ON L8L 1H1 2.39km -
RBC Dominion Securities
100 King St W, Hamilton ON L8P 1A2 4.21km -
Scotiabank
201 St Andrews Dr, Hamilton ON L8K 5K2 4.22km












