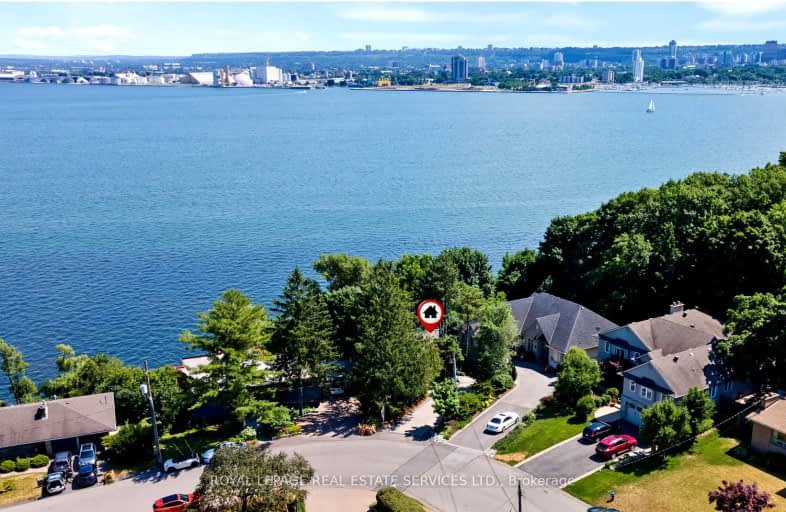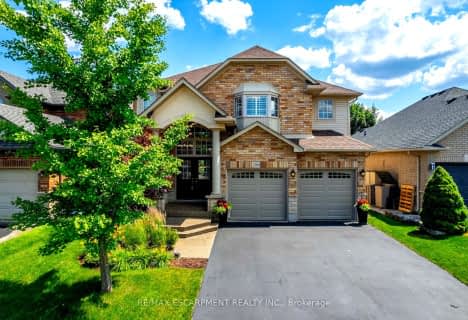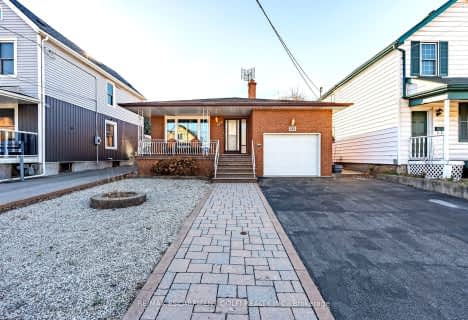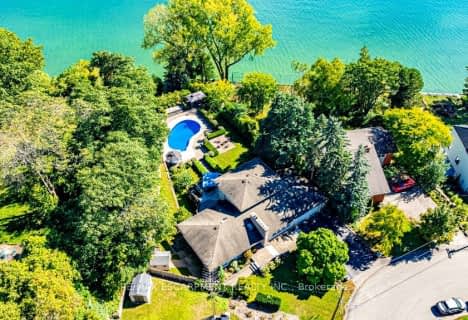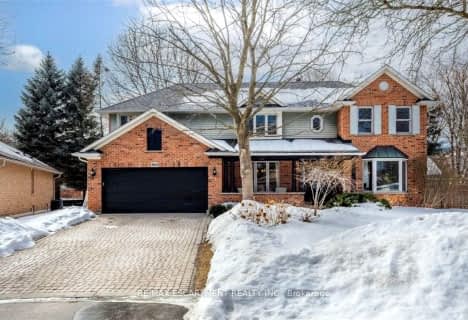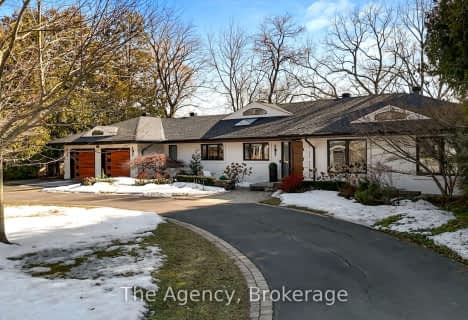Car-Dependent
- Almost all errands require a car.
Some Transit
- Most errands require a car.
Somewhat Bikeable
- Most errands require a car.

Aldershot Elementary School
Elementary: PublicHess Street Junior Public School
Elementary: PublicGlenview Public School
Elementary: PublicSt. Lawrence Catholic Elementary School
Elementary: CatholicHoly Rosary Separate School
Elementary: CatholicBennetto Elementary School
Elementary: PublicKing William Alter Ed Secondary School
Secondary: PublicTurning Point School
Secondary: PublicÉcole secondaire Georges-P-Vanier
Secondary: PublicAldershot High School
Secondary: PublicSir John A Macdonald Secondary School
Secondary: PublicCathedral High School
Secondary: Catholic-
Ye Olde Squire
127 Plains Road W, Burlington, ON L7T 1G1 1.37km -
Fisher's Pier 4 Pub & Grub
554 James Street N, Hamilton, ON L8L 1J5 2.27km -
West Plains Bistro
133 Plains Road E, Burlington, ON L7T 2C4 2.34km
-
Williams Fresh Cafe
47 Discovery Drive, Hamilton, ON L8L 8K4 1.71km -
William's Cafe
57 Discovery Drive, Hamilton, ON L8L 8B4 1.73km -
GrandDads
574 James N, Hamilton, ON L8L 1J7 2.16km
-
Shoppers Drug Mart
511 Plains Road E, Burlington, ON L7T 2E2 3.73km -
Power Drug Mart
121 King Street E, Hamilton, ON L8N 1A9 4.03km -
Sutherland's Pharmacy
180 James Street S, Hamilton, ON L8P 4V1 4.56km
-
Easterbrook Hotdog Stand
694 Spring Gardens Road, Burlington, ON L7T 1J3 1.04km -
Greenhouse Cafe
Royal Botanical Gardens, 680 Plains Road W, Burlington, ON L7T 4H4 1.06km -
Ye Olde Squire
127 Plains Road W, Burlington, ON L7T 1G1 1.37km
-
Hamilton City Centre Mall
77 James Street N, Hamilton, ON L8R 3.75km -
Jackson Square
2 King Street W, Hamilton, ON L8P 1A1 3.78km -
Mapleview Shopping Centre
900 Maple Avenue, Burlington, ON L7S 2J8 5.09km
-
Strathcona Market
460 York Boulevard, Hamilton, ON L8R 3J8 3.28km -
Tan Thanh Supermarket
115 Park Street N, Hamilton, ON L8H 4E5 3.45km -
Duarte's Supermarket
417 Barton Street E, Hamilton, ON L8L 2Y4 3.77km
-
Liquor Control Board of Ontario
233 Dundurn Street S, Hamilton, ON L8P 4K8 4.75km -
LCBO
1149 Barton Street E, Hamilton, ON L8H 2V2 5.96km -
The Beer Store
396 Elizabeth St, Burlington, ON L7R 2L6 6.57km
-
Mantis Gas Fitting
Hamilton, ON L8L 4G5 2.22km -
Mercedes-Benz Burlington
441 N Service Road, Burlington, ON L7P 0A3 3.77km -
Family Comfort
36 Strathcona Ave South, Hamilton, ON L8P 4H9 4km
-
Staircase Cafe Theatre
27 Dundurn Street N, Hamilton, ON L8R 3C9 3.79km -
Landmark Cinemas 6 Jackson Square
2 King Street W, Hamilton, ON L8P 1A2 3.83km -
Theatre Aquarius
190 King William Street, Hamilton, ON L8R 1A8 4.06km
-
Hamilton Public Library
955 King Street W, Hamilton, ON L8S 1K9 4.66km -
Health Sciences Library, McMaster University
1280 Main Street, Hamilton, ON L8S 4K1 5.44km -
Mills Memorial Library
1280 Main Street W, Hamilton, ON L8S 4L8 5.52km
-
St Joseph's Hospital
50 Charlton Avenue E, Hamilton, ON L8N 4A6 4.81km -
Joseph Brant Hospital
1245 Lakeshore Road, Burlington, ON L7S 0A2 5.6km -
St Peter's Hospital
88 Maplewood Avenue, Hamilton, ON L8M 1W9 5.66km
-
Bayfront Park
325 Bay St N (at Strachan St W), Hamilton ON L8L 1M5 2.74km -
McLaren Park
160 John St S (John and Cannon), Hamilton ON L8N 2C4 3.51km -
City Hall Parkette
Bay & Hunter, Hamilton ON 4.23km
-
CIBC
162 Plains Rd W, Burlington ON L7T 1E9 1.23km -
RBC Royal Bank
15 Plains Rd E (Waterdown Road), Burlington ON L7T 2B8 1.89km -
BMO Bank of Montreal
303 James St N, Hamilton ON L8R 2L4 3.11km
