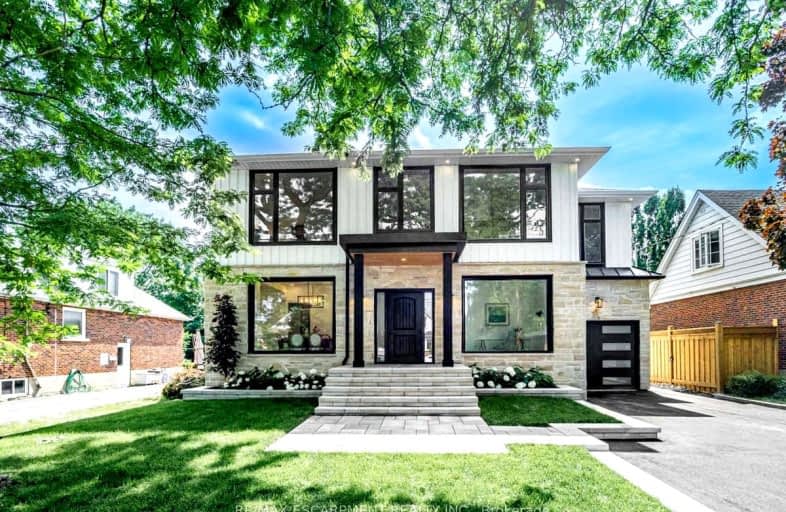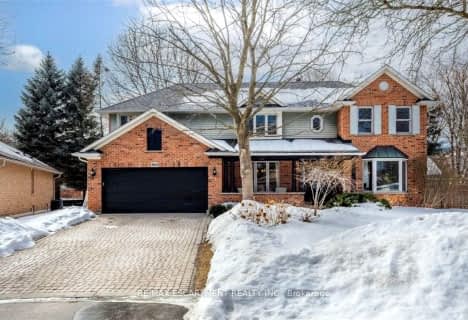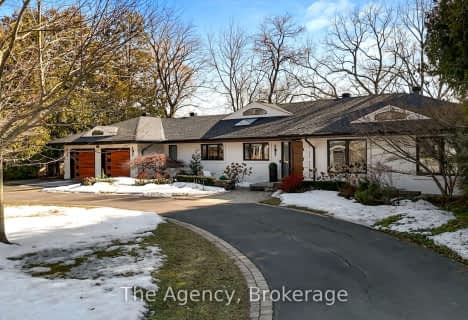Car-Dependent
- Most errands require a car.
29
/100
Some Transit
- Most errands require a car.
38
/100
Bikeable
- Some errands can be accomplished on bike.
56
/100

Aldershot Elementary School
Elementary: Public
1.48 km
Hess Street Junior Public School
Elementary: Public
3.68 km
Glenview Public School
Elementary: Public
2.10 km
St. Lawrence Catholic Elementary School
Elementary: Catholic
2.94 km
Holy Rosary Separate School
Elementary: Catholic
2.57 km
Bennetto Elementary School
Elementary: Public
3.10 km
King William Alter Ed Secondary School
Secondary: Public
4.48 km
Turning Point School
Secondary: Public
4.66 km
École secondaire Georges-P-Vanier
Secondary: Public
4.06 km
Aldershot High School
Secondary: Public
1.35 km
Sir John A Macdonald Secondary School
Secondary: Public
3.90 km
Cathedral High School
Secondary: Catholic
5.02 km
-
Pier 8
47 Discovery Dr, Hamilton ON 2.11km -
Eastwood Park
111 Burlington St E (Burlington and Mary), Hamilton ON 2.56km -
Bayfront Park
325 Bay St N (at Strachan St W), Hamilton ON L8L 1M5 3.12km
-
Bay City Music Hall
50 Leander Dr, Hamilton ON L8L 1H1 2.46km -
TD Bank Financial Group
596 Plains Rd E (King Rd.), Burlington ON L7T 2E7 3.87km -
TD Canada Trust Branch and ATM
596 Plains Rd E, Burlington ON L7T 2E7 3.87km











