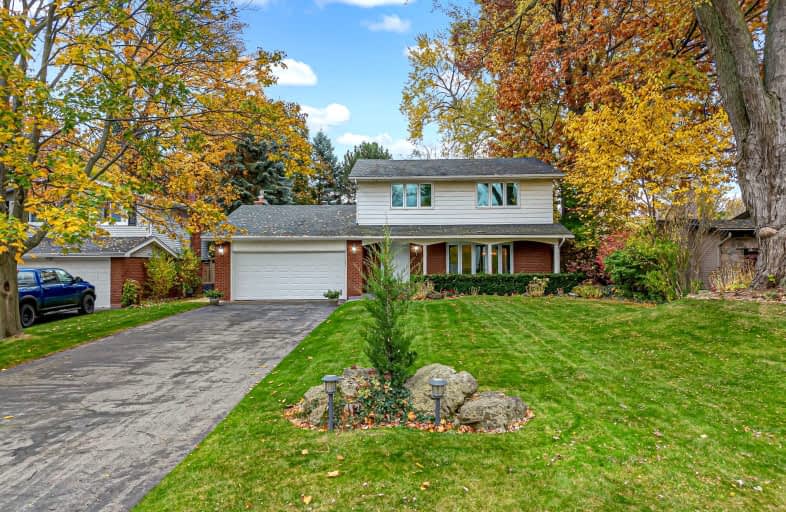
Video Tour
Somewhat Walkable
- Some errands can be accomplished on foot.
60
/100
Some Transit
- Most errands require a car.
41
/100
Somewhat Bikeable
- Most errands require a car.
42
/100

Aldershot Elementary School
Elementary: Public
0.88 km
Glenview Public School
Elementary: Public
0.99 km
St. Lawrence Catholic Elementary School
Elementary: Catholic
3.53 km
Maplehurst Public School
Elementary: Public
2.39 km
Holy Rosary Separate School
Elementary: Catholic
1.53 km
Bennetto Elementary School
Elementary: Public
3.75 km
King William Alter Ed Secondary School
Secondary: Public
5.09 km
Turning Point School
Secondary: Public
5.43 km
Thomas Merton Catholic Secondary School
Secondary: Catholic
5.01 km
Aldershot High School
Secondary: Public
0.30 km
Sir John A Macdonald Secondary School
Secondary: Public
4.73 km
Cathedral High School
Secondary: Catholic
5.54 km
-
Hidden Valley Park
1137 Hidden Valley Rd, Burlington ON L7P 0T5 1.03km -
Pier 8
47 Discovery Dr, Hamilton ON 2.75km -
Bayfront Park
325 Bay St N (at Strachan St W), Hamilton ON L8L 1M5 3.9km
-
Bay City Music Hall
50 Leander Dr, Hamilton ON L8L 1H1 3.24km -
PCF
1059 Plains Rd E, Burlington ON L7T 4K1 3.37km -
President's Choice Financial ATM
499 Mohawk Rd E, Hamilton ON L8V 4L7 5.24km



