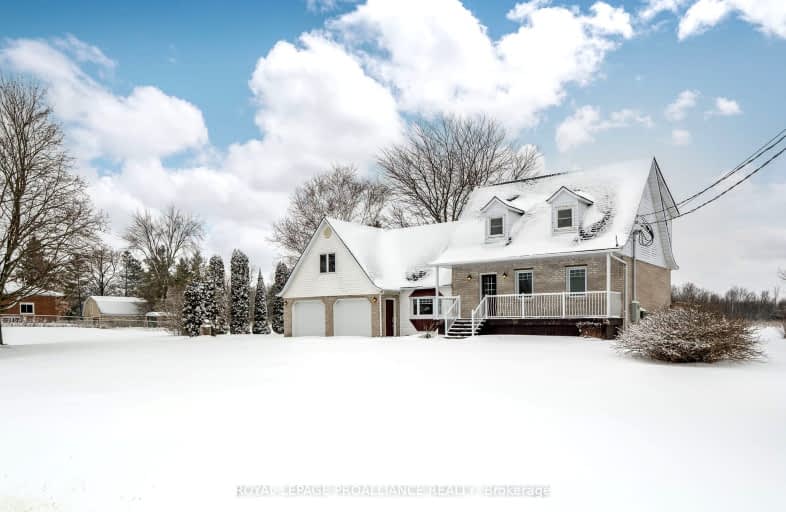Car-Dependent
- Almost all errands require a car.
0
/100
Somewhat Bikeable
- Most errands require a car.
34
/100

Queen Elizabeth Public School
Elementary: Public
8.11 km
Queen Victoria School
Elementary: Public
7.75 km
St Joseph Catholic School
Elementary: Catholic
7.50 km
Tyendinaga Public School
Elementary: Public
5.63 km
Harmony Public School
Elementary: Public
5.80 km
Harry J Clarke Public School
Elementary: Public
6.88 km
Sir James Whitney School for the Deaf
Secondary: Provincial
11.27 km
Nicholson Catholic College
Secondary: Catholic
8.62 km
Quinte Secondary School
Secondary: Public
8.57 km
Moira Secondary School
Secondary: Public
6.55 km
St Theresa Catholic Secondary School
Secondary: Catholic
6.86 km
Centennial Secondary School
Secondary: Public
10.79 km
-
Stanley Park
Edgehill Rd, Belleville ON K8N 2L1 6.36km -
Township Park
55 Old Kingston Rd, Belleville ON 6.54km -
Stanley Parkette & Trail
32 Stanley Park Dr, Belleville ON 6.72km
-
CIBC
470 Dundas St E (Bayview Mall), Belleville ON K8N 1G1 7.3km -
CoinFlip Bitcoin ATM
135 Cannifton Rd, Belleville ON K8N 4V4 7.42km -
BMO Bank of Montreal
470 Dundas St E, Belleville ON K8N 1G1 7.44km


