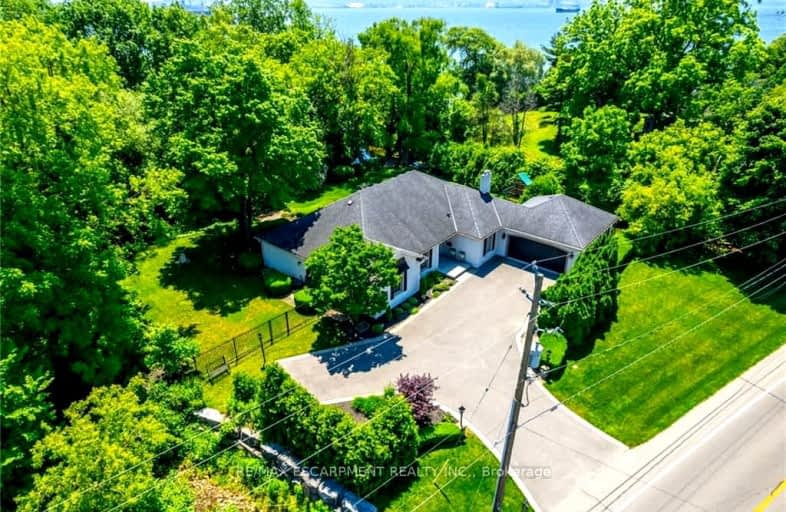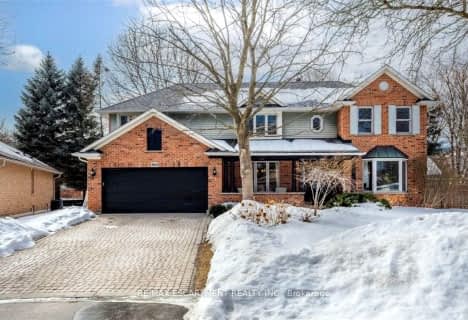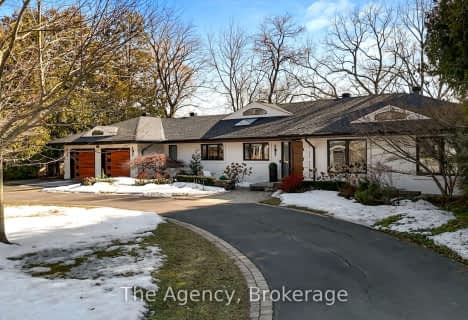Car-Dependent
- Almost all errands require a car.
20
/100
Some Transit
- Most errands require a car.
30
/100
Somewhat Bikeable
- Most errands require a car.
35
/100

Kings Road Public School
Elementary: Public
1.16 km
École élémentaire Renaissance
Elementary: Public
2.30 km
ÉÉC Saint-Philippe
Elementary: Catholic
1.77 km
Glenview Public School
Elementary: Public
1.31 km
Maplehurst Public School
Elementary: Public
1.44 km
Holy Rosary Separate School
Elementary: Catholic
1.38 km
King William Alter Ed Secondary School
Secondary: Public
6.34 km
Thomas Merton Catholic Secondary School
Secondary: Catholic
3.22 km
Aldershot High School
Secondary: Public
1.91 km
Burlington Central High School
Secondary: Public
3.08 km
M M Robinson High School
Secondary: Public
6.23 km
Assumption Roman Catholic Secondary School
Secondary: Catholic
5.84 km
-
Beachway Park & Pavilion
938 Lakeshore Rd, Burlington ON L7S 1A2 2.49km -
Hidden Valley Park
1137 Hidden Valley Rd, Burlington ON L7P 0T5 2.85km -
Spencer Smith Park
1400 Lakeshore Rd (Maple), Burlington ON L7S 1Y2 2.8km
-
Localcoin Bitcoin ATM - Hasty Market
29 Plains Rd W, Burlington ON L7T 1E8 2.03km -
Healthcare and Municipal Employees Credit Union
426 Brant St, Burlington ON L7R 2G2 3.22km -
BMO Bank of Montreal
519 Brant St, Burlington ON L7R 2G6 3.24km













