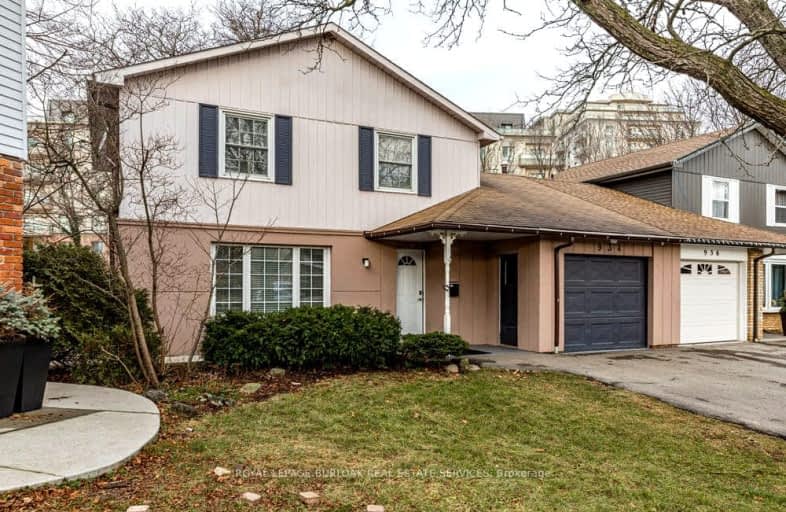Somewhat Walkable
- Some errands can be accomplished on foot.
62
/100
Some Transit
- Most errands require a car.
42
/100
Somewhat Bikeable
- Most errands require a car.
44
/100

Aldershot Elementary School
Elementary: Public
0.69 km
Glenview Public School
Elementary: Public
1.06 km
St. Lawrence Catholic Elementary School
Elementary: Catholic
3.61 km
Maplehurst Public School
Elementary: Public
2.43 km
Holy Rosary Separate School
Elementary: Catholic
1.55 km
Bennetto Elementary School
Elementary: Public
3.82 km
King William Alter Ed Secondary School
Secondary: Public
5.17 km
Turning Point School
Secondary: Public
5.47 km
École secondaire Georges-P-Vanier
Secondary: Public
5.08 km
Aldershot High School
Secondary: Public
0.31 km
Sir John A Macdonald Secondary School
Secondary: Public
4.75 km
Cathedral High School
Secondary: Catholic
5.64 km
-
Hidden Valley Park
1137 Hidden Valley Rd, Burlington ON L7P 0T5 0.78km -
Pier 8
47 Discovery Dr, Hamilton ON L8L 8B4 2.81km -
Bayfront Park
325 Bay St N (at Strachan St W), Hamilton ON L8L 1M5 3.94km
-
BMO Bank of Montreal
303 James St N, Hamilton ON L8R 2L4 4.29km -
TD Bank Financial Group
1235 Fairview St, Burlington ON L7S 2H9 4.36km -
BMO Bank of Montreal
281 Barton St E (Barton And Victoria), Hamilton ON L8L 2X4 4.53km












