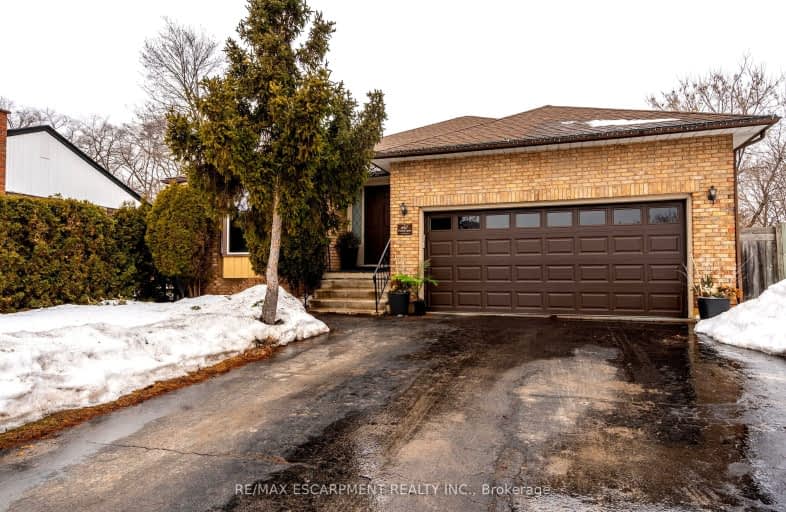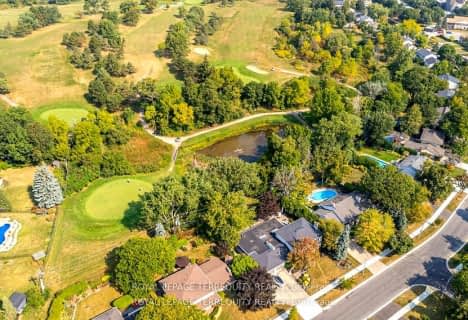Somewhat Walkable
- Some errands can be accomplished on foot.
Some Transit
- Most errands require a car.
Bikeable
- Some errands can be accomplished on bike.

Kings Road Public School
Elementary: PublicÉcole élémentaire Renaissance
Elementary: PublicÉÉC Saint-Philippe
Elementary: CatholicGlenview Public School
Elementary: PublicMaplehurst Public School
Elementary: PublicHoly Rosary Separate School
Elementary: CatholicThomas Merton Catholic Secondary School
Secondary: CatholicAldershot High School
Secondary: PublicBurlington Central High School
Secondary: PublicM M Robinson High School
Secondary: PublicAssumption Roman Catholic Secondary School
Secondary: CatholicNotre Dame Roman Catholic Secondary School
Secondary: Catholic-
Kerns Park
1801 Kerns Rd, Burlington ON 2.26km -
Roly Bird Park
Ontario 2.66km -
Spencer's Splash Pad & Park
1340 Lakeshore Rd (Nelson Av), Burlington ON L7S 1Y2 2.67km
-
CoinFlip Bitcoin ATM
2037 Mount Forest Dr, Burlington ON L7P 1H4 2.49km -
Taylor Hallahan, Home Financing Advisor
4011 New St, Burlington ON L7L 1S8 4.37km -
President's Choice Financial Pavilion and ATM
2025 Guelph Line, Burlington ON L7P 4M8 4.67km






















