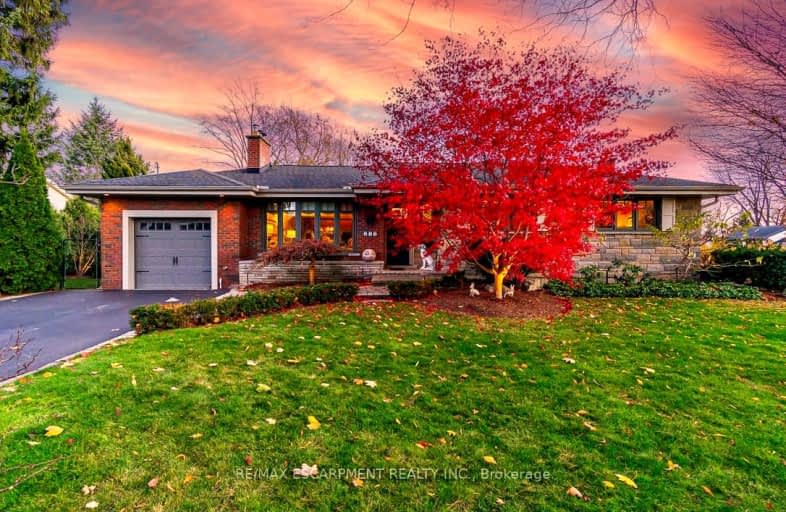
Video Tour
Car-Dependent
- Most errands require a car.
31
/100
Some Transit
- Most errands require a car.
32
/100
Bikeable
- Some errands can be accomplished on bike.
66
/100

Kings Road Public School
Elementary: Public
0.44 km
École élémentaire Renaissance
Elementary: Public
1.05 km
ÉÉC Saint-Philippe
Elementary: Catholic
1.16 km
Burlington Central Elementary School
Elementary: Public
1.93 km
St Johns Separate School
Elementary: Catholic
2.13 km
Central Public School
Elementary: Public
2.00 km
Gary Allan High School - Bronte Creek
Secondary: Public
4.54 km
Thomas Merton Catholic Secondary School
Secondary: Catholic
2.12 km
Gary Allan High School - Burlington
Secondary: Public
4.59 km
Aldershot High School
Secondary: Public
3.13 km
Burlington Central High School
Secondary: Public
1.91 km
Assumption Roman Catholic Secondary School
Secondary: Catholic
4.65 km
-
Spencer Smith Park
1400 Lakeshore Rd (Maple), Burlington ON L7S 1Y2 1.54km -
Roly Bird Park
Ontario 3.63km -
Kerns Park
1801 Kerns Rd, Burlington ON 3.92km
-
Scotiabank
632 Plains Rd E, Burlington ON L7T 2E9 1.47km -
TD Bank Financial Group
1235 Fairview St, Burlington ON L7S 2H9 1.88km -
CIBC
575 Brant St (Victoria St), Burlington ON L7R 2G6 2.09km













