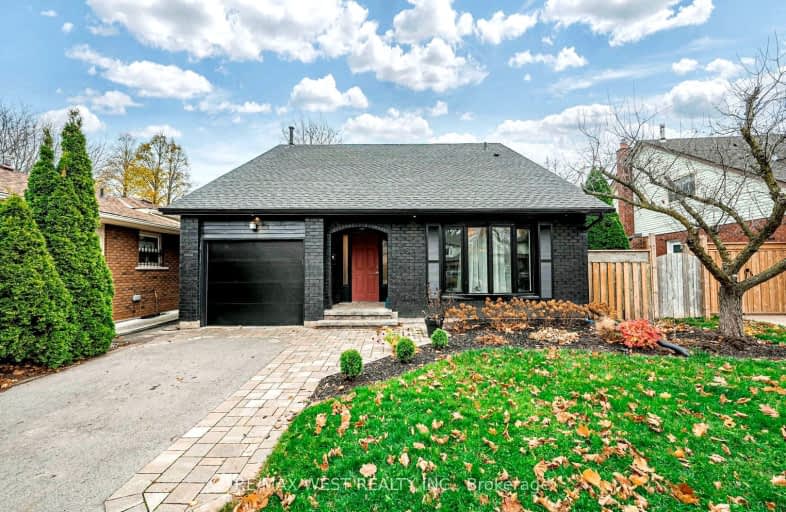
Lakeshore Public School
Elementary: PublicTecumseh Public School
Elementary: PublicSt Paul School
Elementary: CatholicSt Johns Separate School
Elementary: CatholicCentral Public School
Elementary: PublicTom Thomson Public School
Elementary: PublicGary Allan High School - SCORE
Secondary: PublicGary Allan High School - Bronte Creek
Secondary: PublicThomas Merton Catholic Secondary School
Secondary: CatholicGary Allan High School - Burlington
Secondary: PublicBurlington Central High School
Secondary: PublicAssumption Roman Catholic Secondary School
Secondary: Catholic-
Sam's Grill
3017 New Street, Burlington, ON L7R 1K3 0.74km -
Kelseys Original Roadhouse
777 Guelph Line, Burlington, ON L7R 3N2 0.54km -
Wild Wing
3295 Fairview Street, Unit 9, Burlington, ON L7N 3N9 1.44km
-
McDonald's
689 Guelph Line Rd., Burlington, ON L7R 3M7 0.34km -
JC’s Hot Bagels
3011 New Street, Burlington, ON L7R 1K3 0.74km -
Starbucks
777 Guelph Line, Burlington, ON L7N 3N9 0.54km
-
GoodLife Fitness
777 Guelph Line, Burlington, ON L7R 3N2 0.77km -
Cedar Springs Health Racquet & Sportsclub
960 Cumberland Avenue, Burlington, ON L7N 3J6 1.8km -
Planet Fitness
3060 Davidson Court, Unit 1005, Burlington, ON L7M 4X7 1.94km
-
Shoppers Drug Mart
900 Maple Avenue, Unit A6A, Burlington, ON L7S 2J8 2.74km -
Shoppers Drug Mart
511 Plains Road E, Burlington, ON L7T 2E2 4.19km -
Queen's Medical Centre and Pharmacy
666 Appleby Line, Unit C105, Burlington, ON L7L 5Y3 4.31km
-
McDonald's
689 Guelph Line Rd., Burlington, ON L7R 3M7 0.34km -
The Food Villa
699 Guelph Line, Burlington, ON L7R 3M7 0.33km -
Denninger's Foods of the World
699 Guelph Line, Burlington, ON L7R 3M7 0.37km
-
Burlington Centre
777 Guelph Line, Suite 210, Burlington, ON L7R 3N2 0.76km -
Village Square
2045 Pine Street, Burlington, ON L7R 1E9 1.72km -
Burlington Power Centre
1250 Brant Street, Burlington, ON L7P 1X8 2.65km
-
Samir's
699 Guelph Line, Burlington, ON L7R 3M7 0.35km -
Goodness Me! Natural Food Market
2300 Fairview Street, Burlington, ON L7R 2E4 0.64km -
The Dutch Shop
3019 New Street, Burlington, ON L7N 1M5 0.88km
-
The Beer Store
396 Elizabeth St, Burlington, ON L7R 2L6 1.83km -
Liquor Control Board of Ontario
5111 New Street, Burlington, ON L7L 1V2 4.63km -
LCBO
3041 Walkers Line, Burlington, ON L5L 5Z6 6.29km
-
Pioneer Petroleums
2430 Fairview Street, Burlington, ON L7R 2E4 0.54km -
JP Motors
2320 Fairview Street, Burlington, ON L7R 2E4 0.6km -
Barbecues Galore
3100 Harvester Road, Suite 1, Burlington, ON L7N 3W8 1.21km
-
Cinestarz
460 Brant Street, Unit 3, Burlington, ON L7R 4B6 1.75km -
Encore Upper Canada Place Cinemas
460 Brant St, Unit 3, Burlington, ON L7R 4B6 1.75km -
SilverCity Burlington Cinemas
1250 Brant Street, Burlington, ON L7P 1G6 2.87km
-
Burlington Public Library
2331 New Street, Burlington, ON L7R 1J4 0.88km -
Burlington Public Libraries & Branches
676 Appleby Line, Burlington, ON L7L 5Y1 4.22km -
The Harmony Cafe
2331 New Street, Burlington, ON L7R 1J4 0.88km
-
Joseph Brant Hospital
1245 Lakeshore Road, Burlington, ON L7S 0A2 2.81km -
Burlington Walk-In Clinic
2025 Guelph Line, Burlington, ON L7P 4M8 3.58km -
North Burlington Medical Centre Walk In Clinic
1960 Appleby Line, Burlington, ON L7L 0B7 5.7km
-
Port Nelson Park
3000 Lakeshore Rd, Burlington ON 1.7km -
Roly Bird Park
ON 1.95km -
Sioux Lookout Park
3252 Lakeshore Rd E, Burlington ON 2.03km
-
Access Cash General Partnership
777 Guelph Line, Burlington ON L7R 3N2 0.53km -
CIBC
2400 Fairview St (Fairview St & Guelph Line), Burlington ON L7R 2E4 0.53km -
CIBC
575 Brant St (Victoria St), Burlington ON L7R 2G6 1.47km
- 3 bath
- 3 bed
- 1100 sqft
656 Castleguard Crescent, Burlington, Ontario • L7N 2W6 • Roseland
- 3 bath
- 5 bed
- 1100 sqft
625 Braemore Road East, Burlington, Ontario • L7N 3E6 • Roseland
- 2 bath
- 3 bed
- 1100 sqft
1214 Nottingham Avenue, Burlington, Ontario • L7P 2R6 • Mountainside






















