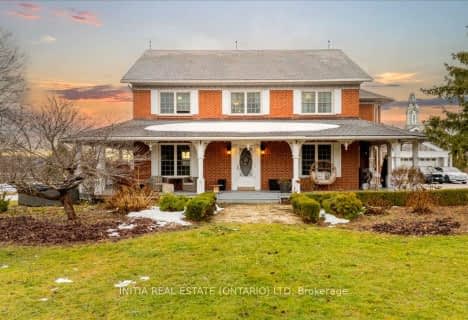Car-Dependent
- Almost all errands require a car.
5
/100
Somewhat Bikeable
- Almost all errands require a car.
21
/100

St James Separate School
Elementary: Catholic
13.31 km
St Joseph Separate School
Elementary: Catholic
1.69 km
Hullett Central Public School
Elementary: Public
11.65 km
Seaforth Public School
Elementary: Public
13.39 km
Clinton Public School
Elementary: Public
1.47 km
Huron Centennial Public School
Elementary: Public
10.89 km
Avon Maitland District E-learning Centre
Secondary: Public
1.82 km
South Huron District High School
Secondary: Public
28.69 km
Goderich District Collegiate Institute
Secondary: Public
19.97 km
Central Huron Secondary School
Secondary: Public
1.60 km
St Anne's Catholic School
Secondary: Catholic
1.51 km
F E Madill Secondary School
Secondary: Public
36.30 km

