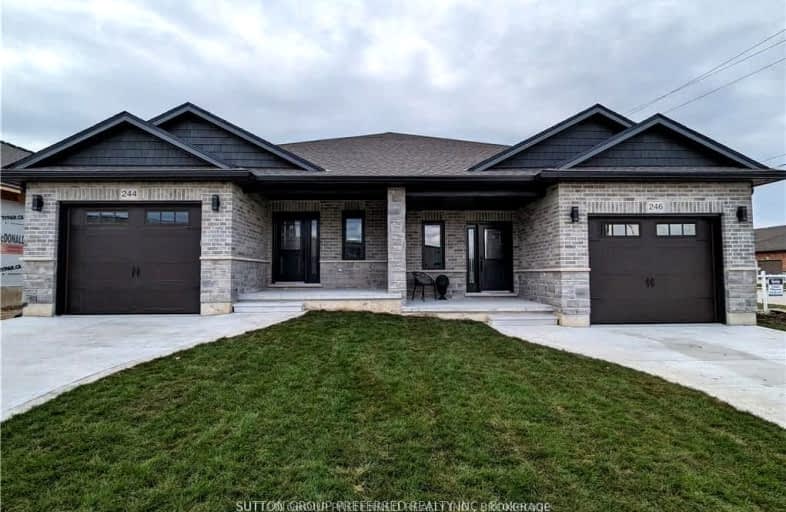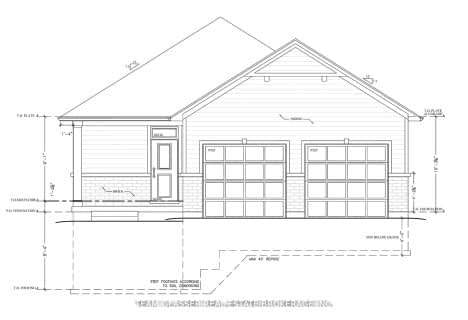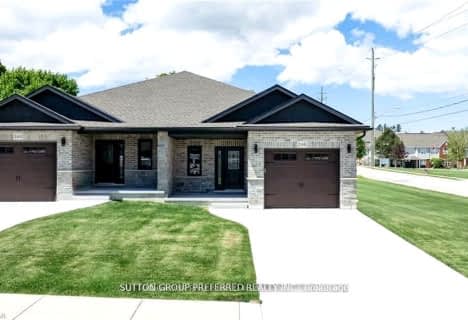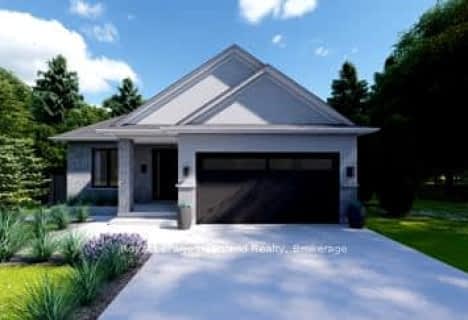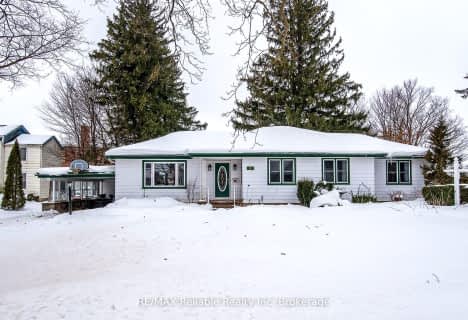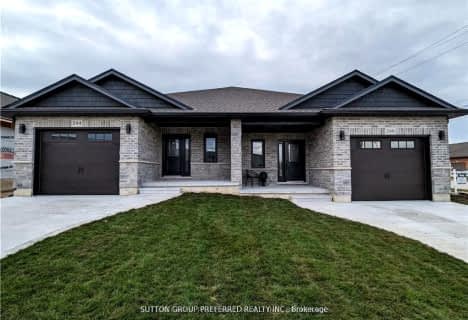Car-Dependent
- Most errands require a car.
44
/100
Somewhat Bikeable
- Most errands require a car.
33
/100

St James Separate School
Elementary: Catholic
14.18 km
St Joseph Separate School
Elementary: Catholic
1.16 km
Hullett Central Public School
Elementary: Public
9.48 km
Seaforth Public School
Elementary: Public
14.20 km
Clinton Public School
Elementary: Public
1.09 km
Huron Centennial Public School
Elementary: Public
13.10 km
Avon Maitland District E-learning Centre
Secondary: Public
0.70 km
South Huron District High School
Secondary: Public
30.90 km
Goderich District Collegiate Institute
Secondary: Public
18.60 km
Central Huron Secondary School
Secondary: Public
0.84 km
St Anne's Catholic School
Secondary: Catholic
1.31 km
F E Madill Secondary School
Secondary: Public
34.20 km
-
Seaforth Optimist Park
Main St, Seaforth ON N0K 1W0 13.99km -
Seaforth Dog Park
Main St (Loyd Eisler), Egmondville ON N0K 1G0 14.02km -
St Elizabeth Park
Huron East ON 14.05km
-
BMO Bank of Montreal
4 Victoria Blvd, Clinton ON N0M 1L0 0.82km -
Libro Credit Union
48 Ontario St, Clinton ON N0M 1L0 0.84km -
Libro Credit Union
80 Mary St, Clinton ON N0M 1L0 0.84km
