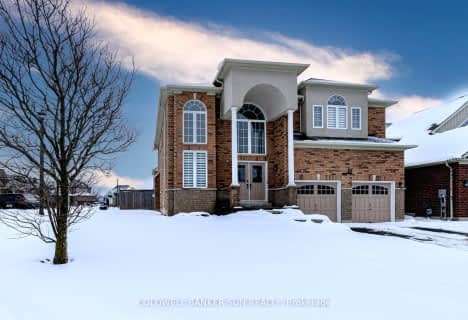
St. Mary Catholic Elementary School
Elementary: Catholic
4.13 km
King Albert Public School
Elementary: Public
4.74 km
Alexandra Public School
Elementary: Public
4.82 km
Queen Victoria Public School
Elementary: Public
3.95 km
St. John Paul II Catholic Elementary School
Elementary: Catholic
4.70 km
Jack Callaghan Public School
Elementary: Public
4.70 km
ÉSC Monseigneur-Jamot
Secondary: Catholic
27.60 km
St. Thomas Aquinas Catholic Secondary School
Secondary: Catholic
6.57 km
Fenelon Falls Secondary School
Secondary: Public
17.49 km
Crestwood Secondary School
Secondary: Public
26.68 km
Lindsay Collegiate and Vocational Institute
Secondary: Public
5.26 km
I E Weldon Secondary School
Secondary: Public
2.88 km


