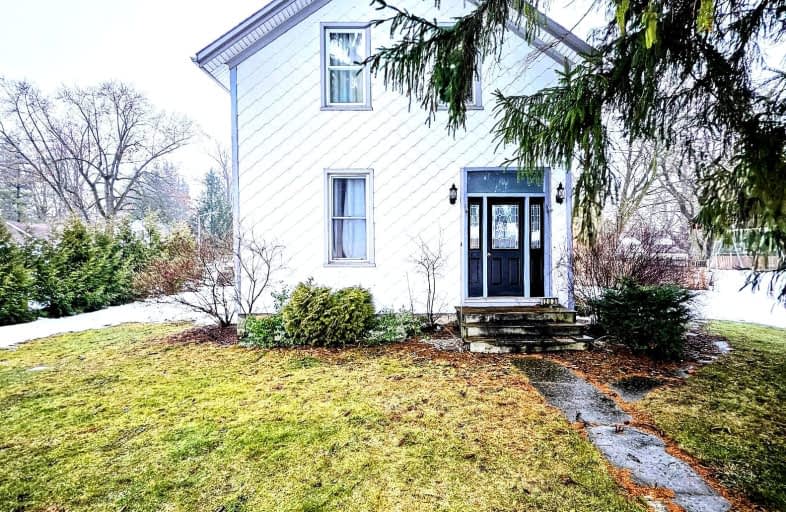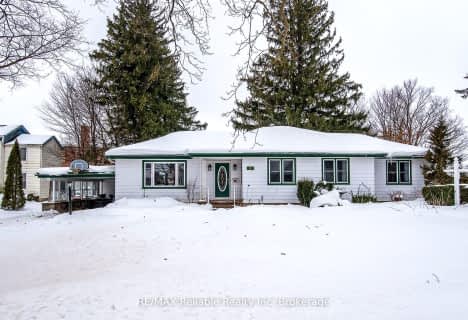Car-Dependent
- Most errands require a car.
48
/100
Somewhat Bikeable
- Most errands require a car.
38
/100

St James Separate School
Elementary: Catholic
13.39 km
St Joseph Separate School
Elementary: Catholic
0.32 km
Hullett Central Public School
Elementary: Public
10.05 km
Seaforth Public School
Elementary: Public
13.42 km
Clinton Public School
Elementary: Public
0.16 km
Huron Centennial Public School
Elementary: Public
12.21 km
Avon Maitland District E-learning Centre
Secondary: Public
0.25 km
South Huron District High School
Secondary: Public
30.00 km
Goderich District Collegiate Institute
Secondary: Public
19.46 km
Central Huron Secondary School
Secondary: Public
0.13 km
St Anne's Catholic School
Secondary: Catholic
0.39 km
F E Madill Secondary School
Secondary: Public
34.71 km



